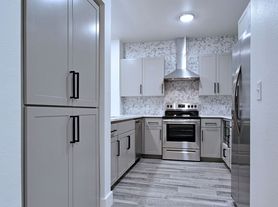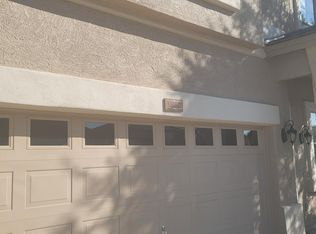A gem in the desert. The home is in a desirable neighborhood near Desert Ridge, the Mayo Clinic hospital and medical school, and American Express. Highway 101 makes for easy commute around the Valley. This Smart Home features four bedrooms and 2.5 baths, vaulted ceilings, and travertine flooring on lower level and wet areas, and carpet upstairs. The kitchen features a modern design with soft-close drawers and cabinets, including slide-out drawers throughout, extending to the pantry. Waterfall quartz countertops with an integrated sit-down island, tile backsplash, undermount stainless steel sink equipped with a reverse osmosis filtration system, high-end appliances, and under-cabinet lighting contribute to both functionality and aesthetics. The kitchen looks onto the family room which features a gas fireplace. The Entertainer's Backyard features flagstone flooring, a secure heated pool with a waterfall and integrated table, a gas fireplace complemented by bench seating, and a separate built-in barbecue area. The primary bedroom is to the right of the staircase, and secondary bedrooms to the left. The ensuite features double sinks, separate tub and shower, and a large walk-in closet with shoe shelving. The bathrooms, main closet, laundry room, and the garage have sensor-controlled lighting. There are professionally installed baby gates at the top and bottom of the staircase, bumpers around the sharp edges of the fireplace, drawer locks, out-of-reach front door lock and sliding door guard. Landscape and pool service is included with rent. If bringing a pet, no more than one pet, max weight allowed is 35 pounds, and insurance with $200,000.00 liability is required.
House for rent
$3,695/mo
4520 E Mossman Rd, Phoenix, AZ 85050
4beds
2,041sqft
Price may not include required fees and charges.
Singlefamily
Available now
Central air, ceiling fan
Dryer included laundry
4 Parking spaces parking
Natural gas, fireplace
What's special
Gas fireplaceSeparate tub and showerSoft-close drawers and cabinetsSensor-controlled lightingLarge walk-in closetWaterfall quartz countertopsBuilt-in barbecue area
- 123 days |
- -- |
- -- |
Zillow last checked: 8 hours ago
Listing updated: January 16, 2026 at 09:52pm
Travel times
Facts & features
Interior
Bedrooms & bathrooms
- Bedrooms: 4
- Bathrooms: 3
- Full bathrooms: 2
- 1/2 bathrooms: 1
Heating
- Natural Gas, Fireplace
Cooling
- Central Air, Ceiling Fan
Appliances
- Included: Dryer, Washer
- Laundry: Dryer Included, In Unit, Inside, Washer Included
Features
- Breakfast Bar, Ceiling Fan(s), Double Vanity, Eat-in Kitchen, Full Bth Master Bdrm, Kitchen Island, Pantry, Separate Shwr & Tub, Smart Home, Walk In Closet
- Flooring: Carpet, Tile
- Has fireplace: Yes
Interior area
- Total interior livable area: 2,041 sqft
Property
Parking
- Total spaces: 4
- Parking features: Covered
- Details: Contact manager
Features
- Stories: 2
- Exterior features: Contact manager
- Has private pool: Yes
Details
- Parcel number: 21234583
Construction
Type & style
- Home type: SingleFamily
- Architectural style: Contemporary
- Property subtype: SingleFamily
Materials
- Roof: Tile
Condition
- Year built: 1998
Community & HOA
HOA
- Amenities included: Pool
Location
- Region: Phoenix
Financial & listing details
- Lease term: Contact For Details
Price history
| Date | Event | Price |
|---|---|---|
| 10/21/2025 | Price change | $3,695-7.5%$2/sqft |
Source: ARMLS #6924682 Report a problem | ||
| 9/25/2025 | Listed for rent | $3,995$2/sqft |
Source: ARMLS #6924682 Report a problem | ||
| 3/24/2015 | Sold | $380,000-1.3%$186/sqft |
Source: | ||
| 2/21/2015 | Price change | $385,000-3%$189/sqft |
Source: RE/MAX FINE PROPERTIES #5200545 Report a problem | ||
| 2/13/2015 | Price change | $397,000-0.1%$195/sqft |
Source: RE/MAX FINE PROPERTIES #5200545 Report a problem | ||
Neighborhood: Desert View
Nearby schools
GreatSchools rating
- 10/10Desert Trails Elementary SchoolGrades: PK-7Distance: 0.4 mi
- 10/10Pinnacle High SchoolGrades: 7-12Distance: 1.7 mi
- 7/10Explorer Middle SchoolGrades: 7-8Distance: 0.4 mi

