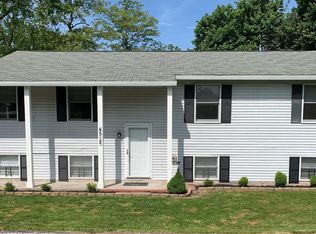Sold for $585,000
$585,000
4520 E Joppa Rd, Perry Hall, MD 21128
4beds
3,357sqft
Single Family Residence
Built in 2001
0.28 Acres Lot
$661,600 Zestimate®
$174/sqft
$4,204 Estimated rent
Home value
$661,600
$609,000 - $721,000
$4,204/mo
Zestimate® history
Loading...
Owner options
Explore your selling options
What's special
Looks can be Deceiving!! This Spacious Rancher boasts over 3,200 finished sq. feet. With over 2,200 sq. feet of Living Space on the Main Level and over 1,000 sq. feet in the Lower Level this Property has room for everyone! Custom Built Front Porch Home with over 3200 Finished SQ FT. New Geothermal Heating /Cooling System installed in 2016 at a cost of $31K. This very Open and Unique Rancher is Bright & Sunny with lots of Overhead Recessed Lights & Decorative Moldings. This home has 4.5 Baths and the Possibility of 5 Bedrooms. From the Beautiful Interior to the Large Fenced Private Yard w/Shed that backs to Park Preserve this Property Has it All!! The Main Level Entrance Foyer Opens to Office or Living Room. The Spacious Kitchen with Wrap Around Granite Counter has Breakfast Bar, White Cabinets with Decorative Features, Stainless Appliances, Double Door Pantry and Tile Floor. Dining Area is Open to Kitchen with Desk Area and Access to Powder Room. In addition there is a Door accessing the Patio, a Nook with Walk In Closet and Door to Carport. Extra Large Family Room has Ceiling Fan, Wood Floors and Door to Patio. The Primary Bedroom has Ceiling Fan w/Light, Wood Floors and Linen Closet. Primary Bath has Double Granite Vanity, Spacious Roll In Shower w/Seat, Separate Tub and Pocket Door into Walk In Closet. Bedrooms 2 & 3 have Ceiling Fans w/Light and Wood Floors. Hall Full Bath has Large Vanity & Roll in Shower. Lower Level is Accessed by Open Staircase from Entrance Foyer. The Spacious Rec Room has Door to Exterior & Large Walk In Closet. The Full Bath off the Rec Room has Roll in Shower and Separate Tub. Additional Den with Full Bath complete the Finished Areas. There is also an Very Large Unfinished Basement with Laundry Area , Washer & Dryer, Cabinet & Work Center and Plenty of Storage Space . The Backyard is Perfect for All Your Outdoor Fun with Cement & Paver Patios & Play Set. This home has some Handicap Accessible Features including Carport with Ramp into home.
Zillow last checked: 8 hours ago
Listing updated: October 24, 2024 at 04:52am
Listed by:
Sandie Klein 410-459-0044,
Long & Foster Real Estate, Inc.,
Listing Team: Sandie Klein & Associates
Bought with:
Jay Brown, 632519
ExecuHome Realty
Source: Bright MLS,MLS#: MDBC2101446
Facts & features
Interior
Bedrooms & bathrooms
- Bedrooms: 4
- Bathrooms: 5
- Full bathrooms: 4
- 1/2 bathrooms: 1
- Main level bathrooms: 3
- Main level bedrooms: 3
Basement
- Area: 2087
Heating
- Forced Air, Geothermal
Cooling
- Geothermal, Ceiling Fan(s), Electric
Appliances
- Included: Dishwasher, Microwave, Cooktop, Refrigerator, Washer, Dryer, Oven/Range - Electric, Stainless Steel Appliance(s), Ice Maker, Exhaust Fan, Electric Water Heater, Water Heater
- Laundry: In Basement, Washer In Unit, Dryer In Unit
Features
- Built-in Features, Breakfast Area, Ceiling Fan(s), Crown Molding, Kitchen - Gourmet, Pantry, Primary Bath(s), Bathroom - Stall Shower, Upgraded Countertops, Walk-In Closet(s), Chair Railings, Combination Kitchen/Dining, Dining Area, Open Floorplan, Eat-in Kitchen, Kitchen - Table Space, Recessed Lighting, 9'+ Ceilings
- Flooring: Ceramic Tile, Carpet, Wood
- Doors: French Doors, Storm Door(s)
- Windows: Window Treatments
- Basement: Full,Partially Finished,Exterior Entry,Interior Entry,Rear Entrance,Walk-Out Access,Sump Pump
- Has fireplace: No
Interior area
- Total structure area: 4,383
- Total interior livable area: 3,357 sqft
- Finished area above ground: 2,296
- Finished area below ground: 1,061
Property
Parking
- Total spaces: 1
- Parking features: Concrete, Attached Carport, Driveway
- Carport spaces: 1
- Has uncovered spaces: Yes
Accessibility
- Accessibility features: Entry Slope <1', Accessible Entrance, Accessible Approach with Ramp, Roll-in Shower, Accessible Hallway(s), Doors - Lever Handle(s), Flooring Mod, Grip-Accessible Features, Low Pile Carpeting, Other Bath Mod, Thresholds <5/8", Vehicle Transfer Area, Wheelchair Mod
Features
- Levels: Two
- Stories: 2
- Patio & porch: Patio, Porch
- Exterior features: Play Area, Play Equipment, Lighting
- Pool features: None
- Fencing: Back Yard,Wood,Privacy
Lot
- Size: 0.28 Acres
- Dimensions: 1.00 x
Details
- Additional structures: Above Grade, Below Grade
- Parcel number: 04112300010026
- Zoning: RESIDENTIAL
- Special conditions: Standard
Construction
Type & style
- Home type: SingleFamily
- Architectural style: Ranch/Rambler
- Property subtype: Single Family Residence
Materials
- Vinyl Siding
- Foundation: Other
Condition
- New construction: No
- Year built: 2001
Utilities & green energy
- Sewer: Public Sewer
- Water: Public
Community & neighborhood
Security
- Security features: Exterior Cameras, Security System
Location
- Region: Perry Hall
- Subdivision: Perry Hall
Other
Other facts
- Listing agreement: Exclusive Right To Sell
- Ownership: Fee Simple
Price history
| Date | Event | Price |
|---|---|---|
| 10/23/2024 | Sold | $585,000$174/sqft |
Source: | ||
| 9/15/2024 | Pending sale | $585,000$174/sqft |
Source: | ||
| 9/6/2024 | Listed for sale | $585,000$174/sqft |
Source: | ||
Public tax history
Tax history is unavailable.
Neighborhood: 21128
Nearby schools
GreatSchools rating
- 10/10Honeygo ElementaryGrades: PK-5Distance: 0.5 mi
- 5/10Perry Hall Middle SchoolGrades: 6-8Distance: 0.7 mi
- 5/10Perry Hall High SchoolGrades: 9-12Distance: 0.6 mi
Schools provided by the listing agent
- District: Baltimore County Public Schools
Source: Bright MLS. This data may not be complete. We recommend contacting the local school district to confirm school assignments for this home.
Get a cash offer in 3 minutes
Find out how much your home could sell for in as little as 3 minutes with a no-obligation cash offer.
Estimated market value$661,600
Get a cash offer in 3 minutes
Find out how much your home could sell for in as little as 3 minutes with a no-obligation cash offer.
Estimated market value
$661,600
