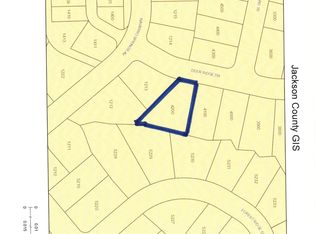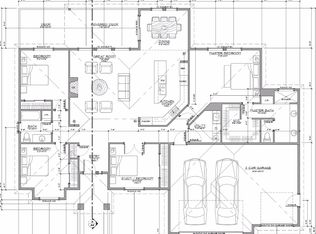This 4 bedroom, 2 bath custom home has the character and features you would expect. Don't want a 4 bedroom, it was built with the flexibility and foresight for one of the bedrooms to seamlessly convert to be a study/office, etc. This is a single-level home with great use of space and design, the entry boasts a large chandelier with a coffered ceiling and hardwood floors, the same hardwood floors were used throughout the home. The kitchen is tastefully done in granite, hardwood cabinets with quality lighting. The Family Room has a gas fireplace, nice vaulted beamed ceilings. Garage, laundry, and pantry are all large rooms well done and finished beautifully. Bathrooms, laundry, and pantry are all in ceramic tile with quality cabinets and granite counters. Close to community park.
This property is off market, which means it's not currently listed for sale or rent on Zillow. This may be different from what's available on other websites or public sources.

