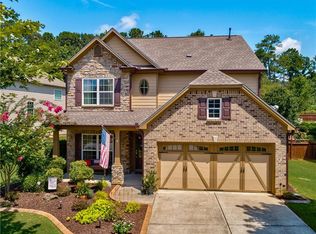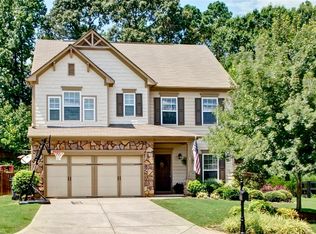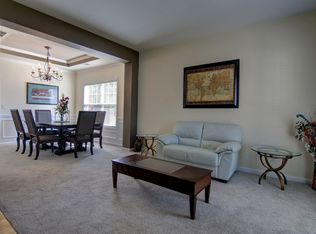Gorgeous home in South Forsyth! Huge kitchen with Stained cabinets, open to breakfast area. Great room with corner fireplace, formal living and dining rooms, enormous Master Suite with trey ceiling. Swim/Tennis community.
This property is off market, which means it's not currently listed for sale or rent on Zillow. This may be different from what's available on other websites or public sources.


