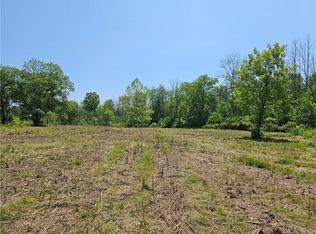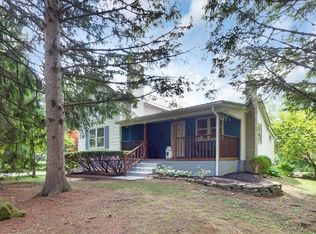Closed
$244,000
4520 County Line Rd, Macedon, NY 14502
4beds
2,016sqft
Single Family Residence
Built in 1969
1.1 Acres Lot
$-- Zestimate®
$121/sqft
$2,119 Estimated rent
Home value
Not available
Estimated sales range
Not available
$2,119/mo
Zestimate® history
Loading...
Owner options
Explore your selling options
What's special
Stunning 4 Bedroom 2 FULL BATH Ranch Home on 1 ACRE with a large 2 story workshop/garage! This remodeled home is loaded with updates! NEW KITCHEN w/ abundance of cabinets, island and spacious eating area w/ bay window! NEW LVP flooring! Door leads to NEW WRAP AROUND DECK! Living room with new LVP floors and large windows! 1st Floor Laundry room! Main bedroom with barn door leading to a walk-in closet! Open staircase leads to finished walkout lower level. Large family room with NEW Plush Carpeting! Great opportunity for in-law apartment with separate entrance to lower walkout with no stairs! Huge 2 story barn / workshop is great for all your toys or in home business! Sf includes walkout lower level ! NEW ROOF (2023) NEW BOILER (2023) NEW Flooring throughout (2023)! NEW WATER SERVICE (2023) All New Stainless Steel Appliance package! Commercial compressor in garage included. Delayed negotiations - please submit all offers by TUESDAY October 10th at 3pm!
Zillow last checked: 8 hours ago
Listing updated: January 16, 2024 at 05:47am
Listed by:
Daniel L. Patterson 585-278-4511,
Howard Hanna
Bought with:
Julie M. Forney, 10301202632
Howard Hanna
Source: NYSAMLSs,MLS#: R1501907 Originating MLS: Rochester
Originating MLS: Rochester
Facts & features
Interior
Bedrooms & bathrooms
- Bedrooms: 4
- Bathrooms: 2
- Full bathrooms: 2
- Main level bathrooms: 1
- Main level bedrooms: 2
Heating
- Propane, Zoned, Hot Water
Cooling
- Zoned
Appliances
- Included: Electric Water Heater, Free-Standing Range, Disposal, Microwave, Oven, Refrigerator
- Laundry: Main Level
Features
- Entrance Foyer, Eat-in Kitchen, Separate/Formal Living Room, Kitchen Island, See Remarks, Natural Woodwork, Bedroom on Main Level, In-Law Floorplan, Main Level Primary, Workshop
- Flooring: Carpet, Varies, Vinyl
- Windows: Thermal Windows
- Basement: Full,Finished,Walk-Out Access
- Has fireplace: No
Interior area
- Total structure area: 2,016
- Total interior livable area: 2,016 sqft
Property
Parking
- Total spaces: 3
- Parking features: Detached, Electricity, Garage, Heated Garage, Storage, Driveway, Garage Door Opener, Other
- Garage spaces: 3
Features
- Levels: One
- Stories: 1
- Patio & porch: Deck
- Exterior features: Deck, Gravel Driveway
Lot
- Size: 1.10 Acres
- Dimensions: 195 x 230
- Features: Rectangular, Rectangular Lot, Rural Lot
Details
- Additional structures: Barn(s), Outbuilding
- Parcel number: 54440006111500001114540000
- Special conditions: Standard
Construction
Type & style
- Home type: SingleFamily
- Architectural style: Ranch,Raised Ranch
- Property subtype: Single Family Residence
Materials
- Vinyl Siding, Copper Plumbing, PEX Plumbing
- Foundation: Block
- Roof: Asphalt,Pitched
Condition
- Resale
- Year built: 1969
Utilities & green energy
- Electric: Circuit Breakers
- Sewer: Septic Tank
- Water: Connected, Public
- Utilities for property: Cable Available, High Speed Internet Available, Water Connected
Community & neighborhood
Location
- Region: Macedon
Other
Other facts
- Listing terms: Cash,Conventional,FHA,USDA Loan,VA Loan
Price history
| Date | Event | Price |
|---|---|---|
| 1/12/2024 | Sold | $244,000+11%$121/sqft |
Source: | ||
| 10/11/2023 | Pending sale | $219,900$109/sqft |
Source: | ||
| 10/5/2023 | Listed for sale | $219,900+62.9%$109/sqft |
Source: | ||
| 10/18/2022 | Sold | $135,000$67/sqft |
Source: | ||
| 8/15/2022 | Pending sale | $135,000+8%$67/sqft |
Source: | ||
Public tax history
| Year | Property taxes | Tax assessment |
|---|---|---|
| 2023 | -- | $150,700 |
| 2022 | -- | $150,700 |
| 2021 | -- | $150,700 +7.6% |
Find assessor info on the county website
Neighborhood: 14502
Nearby schools
GreatSchools rating
- 7/10Wayne Central Middle SchoolGrades: 5-8Distance: 4.9 mi
- 6/10Wayne Senior High SchoolGrades: 9-12Distance: 5.1 mi
- NAOntario Primary SchoolGrades: K-2Distance: 5.3 mi
Schools provided by the listing agent
- Elementary: Wayne Primary
- Middle: Wayne Central Middle
- High: Wayne Senior High
- District: Wayne
Source: NYSAMLSs. This data may not be complete. We recommend contacting the local school district to confirm school assignments for this home.

