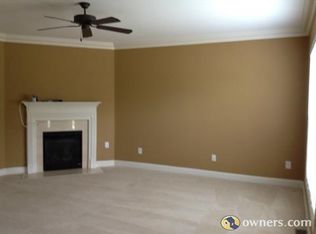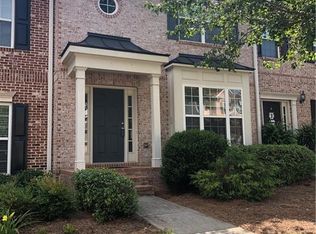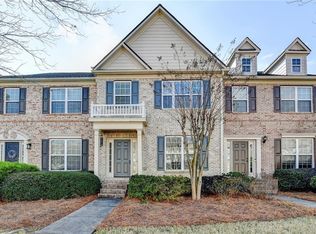GORGEOUS END-UNIT TOWNHOME IN JAMES CREEK! SOUGHT AFTER FORSYTH SCHOOLS AND AMAZING AMENITIES! BEAUTIFUL NEW HAND-SCRAPED WIDE PLANKED HARDWOOD FLOORING THROUGHOUT MAIN FLOOR! GRANITE COUNTERTOPS IN KITCHEN; ADDED WINDOWS AND LIGHT IN DINING ROOM; LARGE MASTER BEDROOM WITH HUGE BATHROOM AND WALK IN CLOSET! UPSTAIRS LAUNDRY ROOM FOR CONVENIENCE! SO MUCH SPACE IN THIS WELL MAINTAINED TOWNHOME - GREAT LOCATION OFF WINDERMERE PARKWAY AND CLOSE TO HIGHWAYS! NEW ROOF BEING INSTALLED THIS WEEK! PRIVACY TINTED FRONT WINDOWS; LOWER LEVEL FAMILY ROOM CAN BE USED AS 3RD BEDROOM. THIS IS A TOP-OF-THE-LINE HOME AND A MUST SEE!! LOTS OF GUEST PARKING FOR FRIENDS AND FAMILY VERY CLOSE TO TOWNHOME
This property is off market, which means it's not currently listed for sale or rent on Zillow. This may be different from what's available on other websites or public sources.


