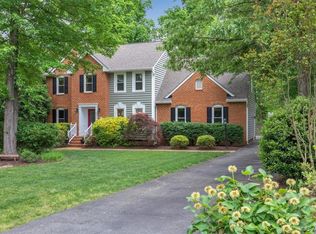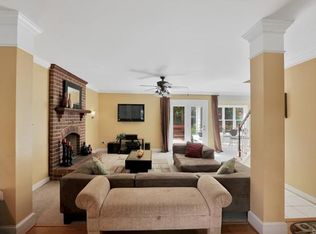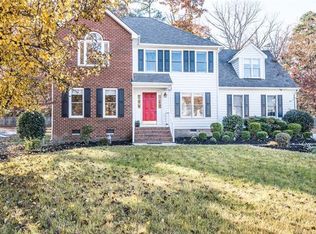Beautiful brick front 4 bedrooms, 3.1 baths, 2 car garage transitional house for rent in the sought after neighborhood of west end. Wonderful floor-plan for entertaining with formal dining room. You'll be warmed by the ambience of the fireplace that faces the great room, dining area and kitchen. Primary bedroom is generously sized with two walk-in closets and lovely en suite full bath. You will love the massive laundry room with window overlooking backyard. Plus there's the gigantic bedroom over the garage with en suite full bath and walk in closet. The home is clean and bright, in move-in condition with neutral decor and many upgrades. Freshly painted with Luxury vinyl plank on 2nd level. Well maintained home (New roof 2018. HVAC 2018, Siding 2018, Garage door 2018, many appliances replaced recently). Tons of shopping, dining, and recreation nearby.Available immediately for rent.
This property is off market, which means it's not currently listed for sale or rent on Zillow. This may be different from what's available on other websites or public sources.


