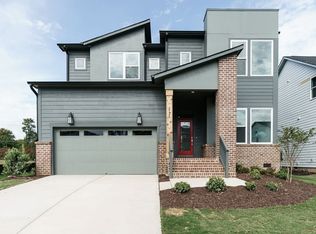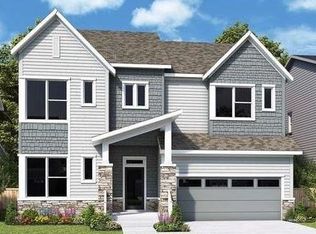Sold for $739,900
$739,900
4520 Bridle Run Dr, Raleigh, NC 27606
4beds
2,925sqft
Single Family Residence, Residential
Built in 2022
6,969.6 Square Feet Lot
$781,300 Zestimate®
$253/sqft
$3,372 Estimated rent
Home value
$781,300
$742,000 - $820,000
$3,372/mo
Zestimate® history
Loading...
Owner options
Explore your selling options
What's special
MOVE IN NOW! 10 ft ceilings with 8ft doors on first floor, wooden shelving in all closets plus pantry, hard surface treads and open railing on staircase, painted garage, gourmet kitchen with stainless steel canopy hood... this home has it all! - Looking for your dream home located 6.1 miles from Downtown Raleigh and 1.7 miles from Crossroads Plaza in Cary all while being nested in between horse farms? Fulfill your interior design dreams in the beautiful and spacious Pemberton new home plan. Growing minds and unique decorative styles have a superb place to call their own in the delightful spare bedrooms. Your awe-inspiring Owner’s Retreat features an amazing en suite bathroom and walk-in closet. Craft a movie theater or game center in the upstairs retreat and your ultimate home office or art studio in the downstairs study. Your open floor plan provides endless design possibilities. Explore new frontiers of cuisine prep in the exquisite epicurean kitchen. Host backyard cookouts and relax into the evening on your deluxe covered porches. Start Creating Your Dream Home with this new David Weekley home plan.
Zillow last checked: 9 hours ago
Listing updated: October 27, 2025 at 07:46pm
Listed by:
Shelby Dare Hooker 252-333-6960,
Weekley Homes, LLC,
Karen Doyle Burkart 919-455-1464,
Weekley Homes, LLC
Bought with:
Louise Doing, 205466
Coldwell Banker Advantage
Source: Doorify MLS,MLS#: 2465191
Facts & features
Interior
Bedrooms & bathrooms
- Bedrooms: 4
- Bathrooms: 3
- Full bathrooms: 3
Heating
- Electric
Cooling
- Zoned
Appliances
- Laundry: Upper Level
Features
- Double Vanity, Entrance Foyer, High Ceilings, Pantry, Separate Shower, Tile Counters, Tray Ceiling(s), Walk-In Closet(s), Walk-In Shower
- Flooring: Carpet, Laminate
- Basement: Crawl Space
- Number of fireplaces: 1
- Fireplace features: Family Room, Sealed Combustion
Interior area
- Total structure area: 2,925
- Total interior livable area: 2,925 sqft
- Finished area above ground: 2,925
- Finished area below ground: 0
Property
Parking
- Total spaces: 2
- Parking features: Garage, Garage Faces Front
- Garage spaces: 2
Features
- Levels: Two
- Stories: 2
- Patio & porch: Patio, Porch
- Exterior features: Rain Gutters
- Has view: Yes
Lot
- Size: 6,969 sqft
- Dimensions: 57 x 120
Details
- Parcel number: 0782475499
Construction
Type & style
- Home type: SingleFamily
- Architectural style: Contemporary, Modern
- Property subtype: Single Family Residence, Residential
Materials
- Masonite
Condition
- New construction: Yes
- Year built: 2022
Utilities & green energy
- Sewer: Public Sewer
- Water: Public
Community & neighborhood
Location
- Region: Raleigh
- Subdivision: Bridle Run
HOA & financial
HOA
- Has HOA: Yes
- HOA fee: $95 monthly
Price history
| Date | Event | Price |
|---|---|---|
| 3/30/2023 | Sold | $739,900$253/sqft |
Source: | ||
| 1/31/2023 | Pending sale | $739,900$253/sqft |
Source: | ||
| 1/18/2023 | Price change | $739,900-1.3%$253/sqft |
Source: | ||
| 9/2/2022 | Price change | $749,900-0.7%$256/sqft |
Source: | ||
| 8/29/2022 | Price change | $754,900-0.7%$258/sqft |
Source: | ||
Public tax history
| Year | Property taxes | Tax assessment |
|---|---|---|
| 2025 | $6,688 +0.4% | $764,638 |
| 2024 | $6,661 +34.7% | $764,638 +69.2% |
| 2023 | $4,946 +510.7% | $451,957 +464.9% |
Find assessor info on the county website
Neighborhood: 27606
Nearby schools
GreatSchools rating
- 7/10Swift Creek ElementaryGrades: K-5Distance: 1.1 mi
- 7/10Dillard Drive MiddleGrades: 6-8Distance: 0.6 mi
- 8/10Athens Drive HighGrades: 9-12Distance: 1.4 mi
Schools provided by the listing agent
- Elementary: Wake - Swift Creek
- Middle: Wake - Dillard
- High: Wake - Athens Dr
Source: Doorify MLS. This data may not be complete. We recommend contacting the local school district to confirm school assignments for this home.
Get a cash offer in 3 minutes
Find out how much your home could sell for in as little as 3 minutes with a no-obligation cash offer.
Estimated market value
$781,300

