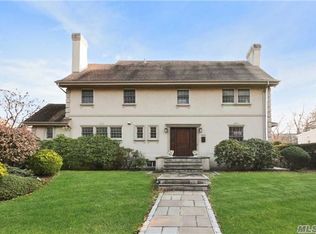Sold for $1,347,500 on 05/20/25
$1,347,500
4520 Boston Post Road, Pelham, NY 10803
5beds
2,518sqft
Single Family Residence, Residential
Built in 1940
0.32 Acres Lot
$1,390,800 Zestimate®
$535/sqft
$8,797 Estimated rent
Home value
$1,390,800
$1.25M - $1.54M
$8,797/mo
Zestimate® history
Loading...
Owner options
Explore your selling options
What's special
Step into timeless elegance with this stunning Center Hall Colonial in coveted Pelham Manor! Just a few blocks from Prospect Hill Elementary and Four Corners Shopping Center, this home blends classic charm with modern luxury. Inside, the foyer welcomes you to a sun-drenched living room with a stately brick gas fireplace—perfect for cozy evenings. The stylish den is perfect for a playroom or home office, while the formal dining room, adorned with French doors, sets the scene for your next dinner party. The modern eat in kitchen features stainless appliances and provides easy access to the patio, oversized fenced-in backyard and two car detached garage. A laundry room and powder room complete the first floor. Upstairs, retreat to the primary suite with an en-suite bath, private balcony that overlooks the large flat backyard and generous closet space. Four additional bedrooms and two full baths provide ample room for everyone. Meticulously maintained and just a 28-minute train ride to Grand Central, this stunning home is ready for you to move in this summer—just in time to fire up the grill for your first backyard BBQ!
Zillow last checked: 8 hours ago
Listing updated: May 20, 2025 at 11:39am
Listed by:
Elizabeth C. Ritchie 404-423-6414,
Julia B Fee Sothebys Int. Rlty 914-620-8682
Bought with:
Agnes A. Seminara Holzberg, 10301204749
Julia B Fee Sothebys Int. Rlty
Source: OneKey® MLS,MLS#: 827145
Facts & features
Interior
Bedrooms & bathrooms
- Bedrooms: 5
- Bathrooms: 4
- Full bathrooms: 3
- 1/2 bathrooms: 1
Cooling
- Central Air
Appliances
- Included: Dishwasher, Disposal, Dryer, Oven, Refrigerator, Stainless Steel Appliance(s), Washer, Gas Water Heater
- Laundry: Laundry Room
Features
- Beamed Ceilings, Chandelier, Eat-in Kitchen, Entrance Foyer, Formal Dining, Granite Counters, Primary Bathroom, Recessed Lighting, Storage, Walk Through Kitchen
- Flooring: Hardwood
- Windows: Wall of Windows
- Basement: Full,Unfinished
- Attic: Scuttle
- Number of fireplaces: 1
- Fireplace features: Gas, Living Room
Interior area
- Total structure area: 2,491
- Total interior livable area: 2,518 sqft
Property
Parking
- Total spaces: 2
- Parking features: Detached, Driveway, Garage, Oversized
- Garage spaces: 2
- Has uncovered spaces: Yes
Features
- Levels: Three Or More
- Patio & porch: Patio
- Exterior features: Mailbox, Rain Gutters
- Fencing: Back Yard,Fenced
Lot
- Size: 0.32 Acres
- Features: Level, Near Golf Course, Near Public Transit, Near School, Near Shops
Details
- Additional structures: Garage(s)
- Parcel number: 4405166027000020000073
- Special conditions: None
Construction
Type & style
- Home type: SingleFamily
- Architectural style: Colonial
- Property subtype: Single Family Residence, Residential
Materials
- Brick, Stucco
Condition
- Year built: 1940
Utilities & green energy
- Sewer: Public Sewer
- Water: Private
- Utilities for property: Cable Connected, Electricity Connected, Natural Gas Connected, See Remarks, Trash Collection Private, Water Connected
Community & neighborhood
Location
- Region: Pelham
Other
Other facts
- Listing agreement: Exclusive Right To Sell
Price history
| Date | Event | Price |
|---|---|---|
| 5/20/2025 | Sold | $1,347,500+7.8%$535/sqft |
Source: | ||
| 3/13/2025 | Pending sale | $1,250,000$496/sqft |
Source: | ||
| 2/28/2025 | Listed for sale | $1,250,000+66.1%$496/sqft |
Source: | ||
| 7/29/2016 | Sold | $752,500-3.4%$299/sqft |
Source: | ||
| 4/3/2016 | Listed for sale | $779,000$309/sqft |
Source: Landith Realty Ltd #4614288 Report a problem | ||
Public tax history
| Year | Property taxes | Tax assessment |
|---|---|---|
| 2024 | -- | $999,000 +5% |
| 2023 | -- | $951,000 +7% |
| 2022 | -- | $888,500 +9% |
Find assessor info on the county website
Neighborhood: Pelham Manor
Nearby schools
GreatSchools rating
- 9/10Prospect Hill SchoolGrades: K-5Distance: 0.3 mi
- 9/10Pelham Middle SchoolGrades: 6-8Distance: 0.7 mi
- 9/10Pelham Memorial High SchoolGrades: 9-12Distance: 0.7 mi
Schools provided by the listing agent
- Elementary: Prospect Hill
- Middle: Pelham Middle School
- High: Pelham Memorial High School
Source: OneKey® MLS. This data may not be complete. We recommend contacting the local school district to confirm school assignments for this home.
Get a cash offer in 3 minutes
Find out how much your home could sell for in as little as 3 minutes with a no-obligation cash offer.
Estimated market value
$1,390,800
Get a cash offer in 3 minutes
Find out how much your home could sell for in as little as 3 minutes with a no-obligation cash offer.
Estimated market value
$1,390,800
