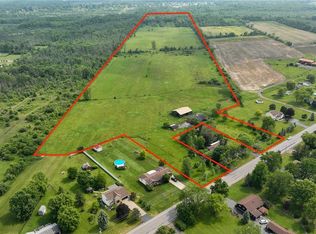Closed
$425,000
4520 Beach Ridge Rd, Lockport, NY 14094
3beds
1,428sqft
Single Family Residence
Built in 1978
0.72 Acres Lot
$-- Zestimate®
$298/sqft
$2,371 Estimated rent
Home value
Not available
Estimated sales range
Not available
$2,371/mo
Zestimate® history
Loading...
Owner options
Explore your selling options
What's special
Charming 3-Bedroom 2-Bath Ranch on Almost an Acre in Starpoint School District!
Welcome to your perfect blend of comfort and space! This beautifully maintained 3-bedroom, 2-bath ranch is nestled on nearly a full acre, offering a peaceful, private retreat while still being conveniently located to everything you need.
Step inside to find a bright, open-concept living area with large windows that fill the space with natural light. The kitchen features ample cabinetry and counter space—perfect for everyday meals or entertaining guests. The primary suite offers a private en-suite bath, while two additional bedrooms share a spacious second bathroom.
Enjoy your morning coffee or evening unwind on the large, enclosed back patio, overlooking the expansive backyard—ideal for gardening, play, or future expansion. A full basement and attached garage add plenty of storage and flexibility.
Updates in the past 5 years include: 24x24 Pole barn, both bathrooms redone, generator, kitchen countertops, all new appliances, carpet, gutter guards, sliding glass door, front porch rails, chimney work repair and new gas logs in the fireplace!
Whether you're looking to settle into a quiet neighborhood or need room to grow, this move-in ready ranch checks all the boxes!
Open House 5/3 and 5/4 11:00-1:00
Offers, if any are due 5/6 at 3:00pm
Zillow last checked: 8 hours ago
Listing updated: July 22, 2025 at 01:12pm
Listed by:
Lisa Zander 716-909-6800,
HUNT Real Estate Corporation
Bought with:
Donna M Littlefield, 10301210878
Howard Hanna WNY Inc.
Source: NYSAMLSs,MLS#: B1601925 Originating MLS: Buffalo
Originating MLS: Buffalo
Facts & features
Interior
Bedrooms & bathrooms
- Bedrooms: 3
- Bathrooms: 2
- Full bathrooms: 2
- Main level bathrooms: 2
- Main level bedrooms: 3
Bedroom 1
- Level: First
- Dimensions: 13.00 x 12.00
Bedroom 1
- Level: First
- Dimensions: 13.00 x 12.00
Bedroom 2
- Level: First
- Dimensions: 10.00 x 13.00
Bedroom 2
- Level: First
- Dimensions: 10.00 x 13.00
Bedroom 3
- Level: First
- Dimensions: 12.00 x 10.00
Bedroom 3
- Level: First
- Dimensions: 12.00 x 10.00
Den
- Level: First
- Dimensions: 13.00 x 13.00
Den
- Level: First
- Dimensions: 13.00 x 13.00
Dining room
- Level: First
- Dimensions: 10.00 x 12.00
Dining room
- Level: First
- Dimensions: 10.00 x 12.00
Kitchen
- Level: First
- Dimensions: 10.00 x 12.00
Kitchen
- Level: First
- Dimensions: 10.00 x 12.00
Living room
- Level: First
- Dimensions: 19.00 x 12.00
Living room
- Level: First
- Dimensions: 19.00 x 12.00
Heating
- Gas, Forced Air
Cooling
- Central Air
Appliances
- Included: Dishwasher, Electric Oven, Electric Range, Disposal, Gas Water Heater, Microwave, Refrigerator
- Laundry: In Basement
Features
- Den, Entrance Foyer, Home Office, Country Kitchen, Kitchen Island, Living/Dining Room, Pantry, Sliding Glass Door(s), Bath in Primary Bedroom, Main Level Primary, Primary Suite, Workshop
- Flooring: Carpet, Ceramic Tile, Hardwood, Varies
- Doors: Sliding Doors
- Basement: Full
- Number of fireplaces: 1
Interior area
- Total structure area: 1,428
- Total interior livable area: 1,428 sqft
Property
Parking
- Total spaces: 2
- Parking features: Attached, Garage, Circular Driveway
- Attached garage spaces: 2
Features
- Levels: One
- Stories: 1
- Patio & porch: Covered, Open, Porch
- Exterior features: Blacktop Driveway, Enclosed Porch, Fence, Porch
- Fencing: Partial
Lot
- Size: 0.72 Acres
- Dimensions: 125 x 250
- Features: Rectangular, Rectangular Lot, Residential Lot
Details
- Additional structures: Shed(s), Storage
- Parcel number: 2932001640000003006002
- Special conditions: Standard
Construction
Type & style
- Home type: SingleFamily
- Architectural style: Ranch
- Property subtype: Single Family Residence
Materials
- Brick
- Foundation: Poured
Condition
- Resale
- Year built: 1978
Utilities & green energy
- Sewer: Connected
- Water: Connected, Public
- Utilities for property: Sewer Connected, Water Connected
Community & neighborhood
Location
- Region: Lockport
Other
Other facts
- Listing terms: Cash,Conventional,FHA,VA Loan
Price history
| Date | Event | Price |
|---|---|---|
| 7/16/2025 | Sold | $425,000+18.1%$298/sqft |
Source: | ||
| 5/7/2025 | Pending sale | $359,900$252/sqft |
Source: | ||
| 4/28/2025 | Listed for sale | $359,900+60%$252/sqft |
Source: | ||
| 3/19/2020 | Listing removed | $225,000$158/sqft |
Source: Howard Hanna #B1219437 Report a problem | ||
| 3/19/2020 | Listed for sale | $225,000$158/sqft |
Source: Howard Hanna #B1219437 Report a problem | ||
Public tax history
| Year | Property taxes | Tax assessment |
|---|---|---|
| 2020 | -- | $294,200 |
| 2019 | -- | $294,200 |
| 2018 | -- | $294,200 |
Find assessor info on the county website
Neighborhood: 14094
Nearby schools
GreatSchools rating
- NAFricano Primary SchoolGrades: K-2Distance: 1.8 mi
- 7/10Starpoint Middle SchoolGrades: 6-8Distance: 1.8 mi
- 9/10Starpoint High SchoolGrades: 9-12Distance: 1.8 mi
Schools provided by the listing agent
- District: Starpoint
Source: NYSAMLSs. This data may not be complete. We recommend contacting the local school district to confirm school assignments for this home.
