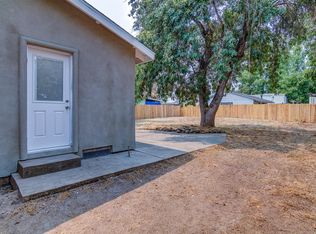Closed
$439,000
4520 Ardmore Ave, Olivehurst, CA 95961
4beds
1,510sqft
Single Family Residence
Built in ----
10,049.29 Square Feet Lot
$434,600 Zestimate®
$291/sqft
$2,299 Estimated rent
Home value
$434,600
$387,000 - $491,000
$2,299/mo
Zestimate® history
Loading...
Owner options
Explore your selling options
What's special
Welcome to 4520 Ardmore Ave, Olivehurst! This brand-new 4-bedroom, 2-bath home features an open floor plan with bright colors, perfect for modern living. The home offers vinyl plank flooring throughout the living areas and plush carpet in the bedrooms. The kitchen boasts a large island, granite countertops, custom cabinets, and stainless steel appliances, ideal for cooking and entertaining. The spacious master ensuite includes a walk-in shower and granite countertops. Situated on almost a quarter-acre lot, the property has an attached 2-car garage, plus a detached 2-car garage for extra storage or workspace. With an owned solar system, you'll enjoy energy efficiency and savings. Conveniently located 30 miles north of Sacramento and Roseville and close to the Hard Rock Casino, this home is a fantastic opportunity!
Zillow last checked: 8 hours ago
Listing updated: March 06, 2025 at 12:20am
Listed by:
Alexander Shive DRE #01423675 530-415-8006,
Keller Williams Realty-Yuba Sutter
Bought with:
Non-MLS Office
Source: MetroList Services of CA,MLS#: 225004479Originating MLS: MetroList Services, Inc.
Facts & features
Interior
Bedrooms & bathrooms
- Bedrooms: 4
- Bathrooms: 2
- Full bathrooms: 2
Primary bedroom
- Features: Closet
Primary bathroom
- Features: Shower Stall(s), Double Vanity, Granite Counters, Tile
Dining room
- Features: Formal Area
Kitchen
- Features: Granite Counters, Kitchen Island
Heating
- Central
Cooling
- Ceiling Fan(s), Central Air, Whole House Fan
Appliances
- Included: Free-Standing Electric Range
- Laundry: Laundry Room, Inside Room
Features
- Flooring: Carpet, Vinyl
- Has fireplace: No
Interior area
- Total interior livable area: 1,510 sqft
Property
Parking
- Total spaces: 4
- Parking features: Attached, Detached, Garage Door Opener, Garage Faces Front
- Attached garage spaces: 4
- Has uncovered spaces: Yes
Features
- Stories: 1
- Fencing: Wood
Lot
- Size: 10,049 sqft
- Features: Shape Regular
Details
- Additional structures: Second Garage
- Parcel number: 013331005000
- Zoning description: R-1
- Special conditions: Standard
Construction
Type & style
- Home type: SingleFamily
- Architectural style: Ranch
- Property subtype: Single Family Residence
Materials
- Stucco, Frame, Wood
- Foundation: Slab
- Roof: Composition
Condition
- New construction: Yes
Utilities & green energy
- Sewer: Public Sewer
- Water: Public
- Utilities for property: Public, Solar, Electric
Green energy
- Energy generation: Solar
Community & neighborhood
Location
- Region: Olivehurst
Price history
| Date | Event | Price |
|---|---|---|
| 3/4/2025 | Sold | $439,000-0.2%$291/sqft |
Source: MetroList Services of CA #225004479 | ||
| 2/12/2025 | Pending sale | $439,900$291/sqft |
Source: MetroList Services of CA #225004479 | ||
| 1/14/2025 | Listed for sale | $439,900+296.3%$291/sqft |
Source: MetroList Services of CA #225004479 | ||
| 6/3/2024 | Sold | $111,000+30.6%$74/sqft |
Source: Public Record | ||
| 5/20/2024 | Pending sale | $85,000$56/sqft |
Source: MetroList Services of CA #224051288 | ||
Public tax history
| Year | Property taxes | Tax assessment |
|---|---|---|
| 2025 | $352 -29.5% | $113,220 +175.1% |
| 2024 | $499 +20.8% | $41,154 +2% |
| 2023 | $413 +1.8% | $40,348 +2% |
Find assessor info on the county website
Neighborhood: 95961
Nearby schools
GreatSchools rating
- 3/10Olivehurst Elementary SchoolGrades: K-6Distance: 0.6 mi
- 4/10Yuba Gardens Intermediate SchoolGrades: 7-8Distance: 0.4 mi
- 4/10Lindhurst High SchoolGrades: 9-12Distance: 0.6 mi
Get a cash offer in 3 minutes
Find out how much your home could sell for in as little as 3 minutes with a no-obligation cash offer.
Estimated market value
$434,600
Get a cash offer in 3 minutes
Find out how much your home could sell for in as little as 3 minutes with a no-obligation cash offer.
Estimated market value
$434,600
