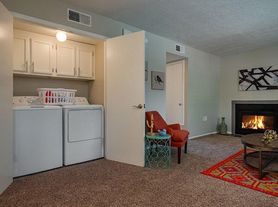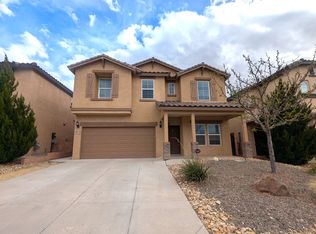Beautiful home located just minutes from Intel. This 3-bedroom, 2.5-bath property features two living areas, a gorgeous backyard with a private wall, a covered patio, grass, and trees. The spacious kitchen and primary suite, which offers mountain views from the balcony, add to the appeal. Centrally located in Rio Rancho, it's just a 5-minute drive to Cottonwood Mall and nearby dining, with easy freeway access. Additional features include a separate utility room, a spacious 2-car garage, and a cul-de-sac location.
House for rent
$3,500/mo
Fees may apply
4520 Ambrose Alday Loop SE, Rio Rancho, NM 87124
3beds
1,927sqft
Price may not include required fees and charges. Learn more|
Singlefamily
Available now
Central air
In unit laundry
Natural gas
What's special
Private wallSeparate utility roomSpacious kitchenGorgeous backyardCovered patio
- 206 days |
- -- |
- -- |
Zillow last checked: 8 hours ago
Listing updated: February 02, 2026 at 10:14am
Travel times
Looking to buy when your lease ends?
Consider a first-time homebuyer savings account designed to grow your down payment with up to a 6% match & a competitive APY.
Facts & features
Interior
Bedrooms & bathrooms
- Bedrooms: 3
- Bathrooms: 3
- Full bathrooms: 3
Heating
- Natural Gas
Cooling
- Central Air
Appliances
- Laundry: In Unit
Features
- Storage
- Flooring: Carpet, Tile
Interior area
- Total interior livable area: 1,927 sqft
Property
Parking
- Details: Contact manager
Features
- Exterior features: Fence, Heating: Gas, In Unit, Storage
Details
- Parcel number: R053162
Construction
Type & style
- Home type: SingleFamily
- Property subtype: SingleFamily
Community & HOA
Location
- Region: Rio Rancho
Financial & listing details
- Lease term: Contact For Details
Price history
| Date | Event | Price |
|---|---|---|
| 7/16/2025 | Listed for rent | $3,500$2/sqft |
Source: SWMLS #1087935 Report a problem | ||
| 7/16/2025 | Listing removed | $3,500$2/sqft |
Source: SWMLS #1083074 Report a problem | ||
| 7/14/2025 | Listing removed | $425,000$221/sqft |
Source: | ||
| 5/1/2025 | Listed for rent | $3,500$2/sqft |
Source: SWMLS #1083074 Report a problem | ||
| 3/7/2025 | Listed for sale | $425,000+19%$221/sqft |
Source: | ||
Neighborhood: 87124
Nearby schools
GreatSchools rating
- 5/10Rio Rancho Elementary SchoolGrades: K-5Distance: 0.8 mi
- 7/10Rio Rancho Middle SchoolGrades: 6-8Distance: 3.2 mi
- 7/10Rio Rancho High SchoolGrades: 9-12Distance: 2.1 mi

