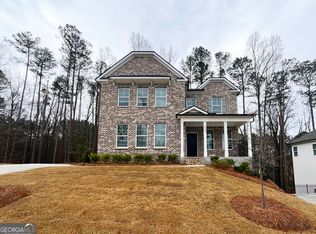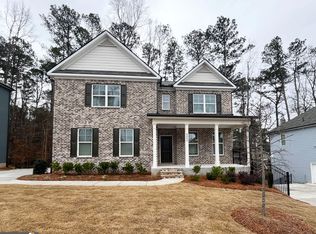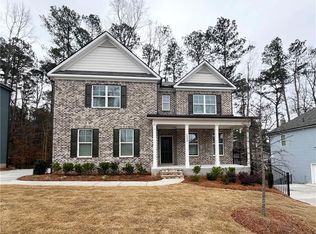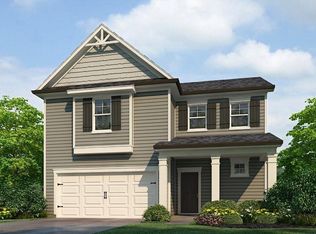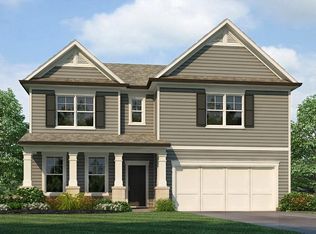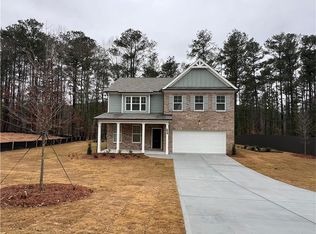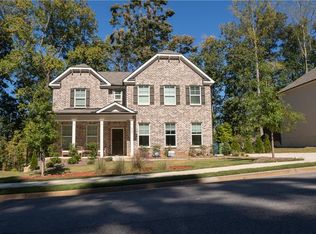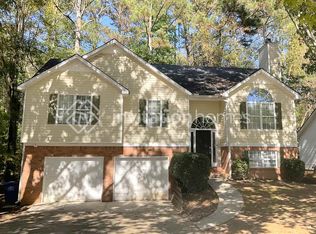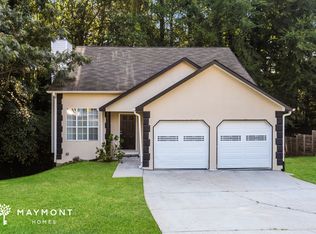Discover Upscale Intown Living at the Prestigious Cascades! Newly Constructed, Quick Move-In Wynbrooke Floor Plan on a Basement is where sophistication meets modern convenience. Located in the sought-after Cascade at Niskey Lake Subdivision, by Rockhaven Homes features 4 bedrooms, 2.5 baths. The modern kitchen boasts granite countertops, a granite island, 42-inch cabinets with crown molding, and stainless-steel appliances-including a range, microwave, and dishwasher. Elegant finishes like wrought iron spindles, deluxe whole-house blinds, and distinctive brick elevations with designer accents enhance the home's charm. Built with Hardi board/plank siding, a garage door opener, and complete with a 2-10 home warranty and smart home package, this home is designed for comfort and peace of mind. Don't miss this incredible opportunity! Take advantage of exclusive incentives from our preferred lenders-schedule your tour today! Office hours Sunday-Monday 1pm- 6pm Tuesday-Saturday 11am- 6pm Homesite 21. This home is also on a basement.
Active
$469,990
4520 Ajo Walk, Atlanta, GA 30331
4beds
--sqft
Est.:
Single Family Residence, Residential
Built in 2025
9,583.2 Square Feet Lot
$470,000 Zestimate®
$--/sqft
$575/mo HOA
What's special
Granite islandWrought iron spindlesStainless-steel appliancesDeluxe whole-house blindsGranite countertopsGarage door opener
- 18 days |
- 421 |
- 16 |
Zillow last checked: 8 hours ago
Listing updated: February 06, 2026 at 11:37am
Listing Provided by:
Shavon Shavers,
Rockhaven Realty, LLC 470-645-0124
Source: FMLS GA,MLS#: 7708093
Tour with a local agent
Facts & features
Interior
Bedrooms & bathrooms
- Bedrooms: 4
- Bathrooms: 3
- Full bathrooms: 2
- 1/2 bathrooms: 1
Rooms
- Room types: Attic, Laundry, Other
Primary bedroom
- Features: Master on Main
- Level: Master on Main
Bedroom
- Features: Master on Main
Primary bathroom
- Features: Double Vanity
Dining room
- Features: Separate Dining Room
Kitchen
- Features: Eat-in Kitchen, Kitchen Island, Pantry Walk-In
Heating
- Central
Cooling
- Central Air
Appliances
- Included: Dishwasher, Disposal, Electric Water Heater, Microwave
- Laundry: Laundry Room, Upper Level
Features
- Double Vanity, Entrance Foyer, High Ceilings, High Ceilings 9 ft Lower, High Ceilings 9 ft Main, High Ceilings 9 ft Upper, High Speed Internet, Vaulted Ceiling(s), Walk-In Closet(s)
- Flooring: Carpet, Ceramic Tile, Laminate
- Windows: Window Treatments
- Basement: Bath/Stubbed
- Attic: Pull Down Stairs
- Has fireplace: Yes
- Fireplace features: Family Room
- Common walls with other units/homes: No Common Walls
Interior area
- Total structure area: 0
- Finished area above ground: 2,235
- Finished area below ground: 0
Video & virtual tour
Property
Parking
- Total spaces: 2
- Parking features: Garage, Garage Door Opener
- Garage spaces: 2
Accessibility
- Accessibility features: None
Features
- Levels: Three Or More
- Patio & porch: Patio
- Exterior features: None, No Dock
- Pool features: None
- Spa features: None
- Fencing: None
- Has view: Yes
- View description: Trees/Woods
- Waterfront features: None
- Body of water: None
Lot
- Size: 9,583.2 Square Feet
- Features: Other
Details
- Additional structures: None
- Parcel number: 14F0064 LL1841
- Other equipment: None
- Horse amenities: None
Construction
Type & style
- Home type: SingleFamily
- Architectural style: Traditional
- Property subtype: Single Family Residence, Residential
Materials
- Other, Vinyl Siding
- Foundation: Slab
- Roof: Composition
Condition
- New Construction
- New construction: Yes
- Year built: 2025
Details
- Warranty included: Yes
Utilities & green energy
- Electric: 220 Volts
- Sewer: Public Sewer
- Water: Public
- Utilities for property: Electricity Available, Other
Green energy
- Energy efficient items: None
- Energy generation: None
Community & HOA
Community
- Features: Homeowners Assoc, Near Public Transport, Near Shopping, Sidewalks, Street Lights
- Security: Security System Leased, Security System Owned
- Subdivision: Cascade Ridge At Niskey Lake
HOA
- Has HOA: Yes
- Services included: Reserve Fund
- HOA fee: $575 monthly
Location
- Region: Atlanta
Financial & listing details
- Tax assessed value: $74,400
- Annual tax amount: $1,218
- Date on market: 1/22/2026
- Cumulative days on market: 19 days
- Ownership: Fee Simple
- Electric utility on property: Yes
- Road surface type: Asphalt
Estimated market value
$470,000
$447,000 - $494,000
$2,913/mo
Price history
Price history
| Date | Event | Price |
|---|---|---|
| 1/22/2026 | Listed for sale | $469,990-2.1% |
Source: | ||
| 11/5/2025 | Listing removed | $479,990 |
Source: | ||
| 4/12/2025 | Listed for sale | $479,990 |
Source: | ||
Public tax history
Public tax history
| Year | Property taxes | Tax assessment |
|---|---|---|
| 2024 | $1,218 | $29,760 |
| 2023 | -- | $29,760 |
Find assessor info on the county website
BuyAbility℠ payment
Est. payment
$3,292/mo
Principal & interest
$2216
HOA Fees
$575
Other costs
$501
Climate risks
Neighborhood: 30331
Nearby schools
GreatSchools rating
- 5/10Deerwood Academy SchoolGrades: PK-5Distance: 2.8 mi
- 3/10Bunche Middle SchoolGrades: 6-8Distance: 0.5 mi
- 4/10Therrell High SchoolGrades: 9-12Distance: 2.9 mi
Schools provided by the listing agent
- Elementary: Deerwood Academy
- Middle: Ralph Bunche
- High: D. M. Therrell
Source: FMLS GA. This data may not be complete. We recommend contacting the local school district to confirm school assignments for this home.
Open to renting?
Browse rentals near this home.- Loading
- Loading
