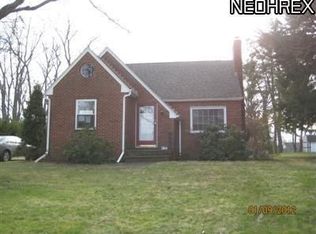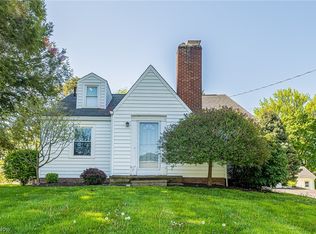This updated home is sure to impress and is located in Perry Township! Welcome to 4520 14th Street. Enter into the huge family room boasting with natural light and two walls of windows. The eat-in Kitchen offers all appliances, a large garden sink, and ceramic backsplash. The living room offers a fireplace and coat closet. The first floor is complete with a nice updated full bath and two bedrooms. The upstairs Master is huge with a 15x28 space to work with! The lower level is finished with a nice bonus room and additional updated full bath. Updates include: roof (2016), newer central air, partially fenced in backyard, large outdoor shed for storage, new 2 car concrete driveway, updated water heater and washer and dryer, new high efficiency furnace for the family room, new carpet throughout, new chimney cap and furnace ventilation, vented glass block for all basement windows. The sellers also removed more than 20 Cherry Trees and re-planted pines in the relaxing backyard: wow!
This property is off market, which means it's not currently listed for sale or rent on Zillow. This may be different from what's available on other websites or public sources.

