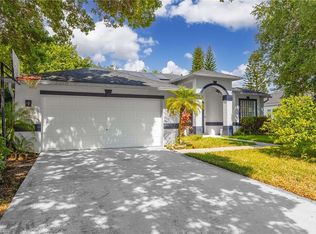Welcome to the Golden Gate Estates a place where your family's story begins. This beautiful home is features 3 bedrooms, a spacious den and 2 luxurious bathrooms. It is nestled on a lovingly maintained 2.73-acre lot, offering the perfect backdrop for a young family to grow and create cherished memories. With the land thoughtfully cleared, you'll enjoy a scenic view dotted with just a few dozen trees, creating a tranquil setting that's both natural and pristine. Step inside to find a home that blends style and practicality. The kitchen features sleek GE Profile appliances, perfect for family meals and gatherings. With PGT windows and doors, natural light fills every corner, creating a warm and inviting atmosphere. Built with durable poured concrete, this home promises safety and comfort for years to come. Plus, a 23kW generator and a 1,000-gallon propane tank ensure you're always prepared, while a 500-gallon RO system provides fresh, alkaline water. The large glass pocket door opens up to an almost 200 sq. ft. portrait-screened lanai imagine family barbecues and lazy afternoons here. The deep two-car garage offers plenty of space for bikes, tools, and all your storage needs. Privacy is a given, thanks to lush calusias with drip lines that make maintenance a breeze. Feel secure with a Lorex security system and an electric gate. Just a stone's throw away, Big Cypress Park awaits with baseball, soccer, tennis, and a lively waterpark ideal for active days with the kids. Come and see how this Naples gem could be the perfect backdrop for your family's next chapter.
House for rent
$5,000/mo
4520 12th St NE, Naples, FL 34120
3beds
2,166sqft
Price is base rent and doesn't include required fees.
Singlefamily
Available now
-- Pets
-- A/C
In unit laundry
2 Attached garage spaces parking
Central, electric
What's special
- 27 days
- on Zillow |
- -- |
- -- |
Travel times
Facts & features
Interior
Bedrooms & bathrooms
- Bedrooms: 3
- Bathrooms: 2
- Full bathrooms: 2
Rooms
- Room types: Office
Heating
- Central, Electric
Appliances
- Included: Dishwasher, Disposal, Dryer, Microwave, Oven, Refrigerator, Stove, Washer
- Laundry: In Unit, Laundry in Residence
Features
- Built-In Cabinets, Closet Cabinets, Smoke Detectors, Tray Ceiling(s), Vaulted Ceiling(s), Walk-In Closet(s)
- Flooring: Wood
Interior area
- Total interior livable area: 2,166 sqft
Property
Parking
- Total spaces: 2
- Parking features: Attached, Covered
- Has attached garage: Yes
- Details: Contact manager
Features
- Stories: 1
- Exterior features: Contact manager
Details
- Parcel number: 39598960005
Construction
Type & style
- Home type: SingleFamily
- Architectural style: RanchRambler
- Property subtype: SingleFamily
Condition
- Year built: 2019
Community & HOA
Location
- Region: Naples
Financial & listing details
- Lease term: Contact For Details
Price history
| Date | Event | Price |
|---|---|---|
| 4/12/2025 | Listed for rent | $5,000$2/sqft |
Source: NABOR FL #225036507 | ||
| 3/14/2018 | Sold | $52,000-21.1%$24/sqft |
Source: Public Record | ||
| 2/8/2018 | Pending sale | $65,900$30/sqft |
Source: Sun Realty USA, Inc. #218003383 | ||
| 1/11/2018 | Listed for sale | $65,900+176.9%$30/sqft |
Source: Sun Realty USA, Inc. #218003383 | ||
| 3/8/2000 | Sold | $23,800+25.3%$11/sqft |
Source: Public Record | ||
![[object Object]](https://photos.zillowstatic.com/fp/bf206a9b2ea7f554cd080c7ff77d60c6-p_i.jpg)
