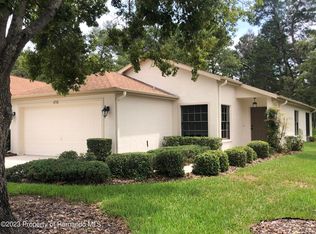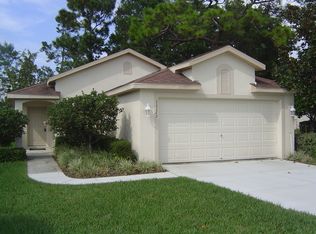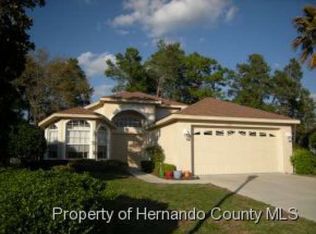This house has been brought back to life. Located on a cul-de-sac in the upscale 55 plus community of the Wellington of Seven Hills, this beauty has never looked better. This home has been renovated from top to bottom and everything in between. The ceiling has been re-textured, interior and exterior are freshly painted, new tile flooring in living and wet areas, new carpet in the bedrooms, new hardware on the doors, and 5 1/4'' baseboards throughout. The kitchen has new solid wood, soft closing cabinets with granite counter-tops, tile back splash, a new sink, faucet, garbage disposal, and stainless steel appliances. The bathrooms have new cabinets, granite counter tops, new sinks, faucets, mirrors, a new updated tiled shower stall in the master and a new tub with updated tile in the guest bath. The formal dining area has a new chandelier and there are new ceiling fans, lights with LED bulbs, new switches and receptacles throughout. The AC is new and the roof was replaced in 2016. The clubhouse at the Wellington is the center stage of the community and offers a variety of activities and social events. Inside there is a billiards room, a fitness center, a library, and an onsite bar and grill. Outside you can enjoy the tennis courts, bocce ball, horse shoes, or swim laps in the Olympic size pool. The Wellington is located only minutes away from local shopping, restaurants and the Suncoast Expressway.
This property is off market, which means it's not currently listed for sale or rent on Zillow. This may be different from what's available on other websites or public sources.


