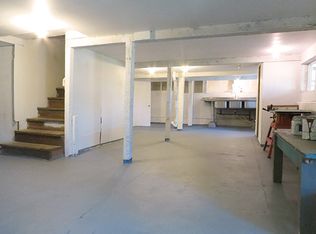Sold
$444,000
452 Union Ave, Springfield, OR 97477
3beds
1,799sqft
Residential, Single Family Residence
Built in 1979
3,920.4 Square Feet Lot
$461,100 Zestimate®
$247/sqft
$2,308 Estimated rent
Home value
$461,100
$438,000 - $484,000
$2,308/mo
Zestimate® history
Loading...
Owner options
Explore your selling options
What's special
Welcome to this custom-designed home nestled in a peaceful and private setting with lovely views of the valley. Conveniently located just minutes away from downtown Springfield and the scenic Dorris Ranch, this property also provides an easy commute to the University. The home offers new hardwood flooring, a recently updated kitchen with cherry cabinets and granite countertops. The primary suite includes a private balcony where you can unwind and enjoy the views. The home has a newer HVAC system and roof, and a new EV charger. The home includes multiple decks for entertaining. The yard has an area enclosed with a new custom fence as well as patios and raised garden beds. All appliances are included.
Zillow last checked: 8 hours ago
Listing updated: September 25, 2023 at 02:14am
Listed by:
Alice Holmes 541-556-4731,
Windermere RE Lane County
Bought with:
Tony Archer, 201219059
Hybrid Real Estate
Source: RMLS (OR),MLS#: 23298029
Facts & features
Interior
Bedrooms & bathrooms
- Bedrooms: 3
- Bathrooms: 3
- Full bathrooms: 2
- Partial bathrooms: 1
- Main level bathrooms: 1
Primary bedroom
- Features: Balcony, Bathroom, Wallto Wall Carpet
- Level: Upper
- Area: 156
- Dimensions: 13 x 12
Bedroom 2
- Features: Laminate Flooring
- Level: Upper
- Area: 117
- Dimensions: 13 x 9
Bedroom 3
- Features: Laminate Flooring
- Level: Upper
- Area: 150
- Dimensions: 15 x 10
Dining room
- Features: Hardwood Floors
- Level: Main
- Area: 156
- Dimensions: 13 x 12
Kitchen
- Features: Dishwasher, Hardwood Floors, Island, Free Standing Range, Free Standing Refrigerator, Granite
- Level: Main
- Area: 117
- Width: 9
Living room
- Features: Ceiling Fan, Deck, French Doors, Hardwood Floors, Wood Stove
- Level: Main
- Area: 240
- Dimensions: 20 x 12
Heating
- Forced Air
Cooling
- Heat Pump
Appliances
- Included: Dishwasher, Disposal, Free-Standing Range, Free-Standing Refrigerator, Stainless Steel Appliance(s), Washer/Dryer, Electric Water Heater
- Laundry: Laundry Room
Features
- Ceiling Fan(s), Granite, Soaking Tub, Built-in Features, Sink, Kitchen Island, Balcony, Bathroom
- Flooring: Hardwood, Tile, Wall to Wall Carpet, Laminate
- Doors: French Doors
- Basement: Daylight,Partially Finished
- Number of fireplaces: 1
- Fireplace features: Wood Burning, Wood Burning Stove
Interior area
- Total structure area: 1,799
- Total interior livable area: 1,799 sqft
Property
Parking
- Total spaces: 1
- Parking features: Driveway, Attached
- Attached garage spaces: 1
- Has uncovered spaces: Yes
Features
- Stories: 3
- Patio & porch: Covered Deck, Deck, Patio
- Exterior features: Raised Beds, Yard, Balcony
- Fencing: Fenced
- Has view: Yes
- View description: City, Trees/Woods, Valley
Lot
- Size: 3,920 sqft
- Features: Corner Lot, Gentle Sloping, Wooded, SqFt 3000 to 4999
Details
- Parcel number: 0316131
Construction
Type & style
- Home type: SingleFamily
- Architectural style: Contemporary
- Property subtype: Residential, Single Family Residence
Materials
- Cedar, Wood Siding
- Roof: Composition
Condition
- Resale
- New construction: No
- Year built: 1979
Utilities & green energy
- Gas: Gas
- Sewer: Public Sewer
- Water: Public
Community & neighborhood
Location
- Region: Springfield
Other
Other facts
- Listing terms: Cash,Conventional
Price history
| Date | Event | Price |
|---|---|---|
| 9/22/2023 | Sold | $444,000-1.3%$247/sqft |
Source: | ||
| 8/28/2023 | Pending sale | $450,000$250/sqft |
Source: | ||
| 8/26/2023 | Listed for sale | $450,000+14.1%$250/sqft |
Source: | ||
| 3/31/2021 | Sold | $394,500+5.2%$219/sqft |
Source: | ||
| 2/28/2021 | Listed for sale | $375,000$208/sqft |
Source: Keller Williams Realty of Eugene and Springfield #21471340 Report a problem | ||
Public tax history
| Year | Property taxes | Tax assessment |
|---|---|---|
| 2025 | $4,809 +1.6% | $262,247 +3% |
| 2024 | $4,731 +4.4% | $254,609 +3% |
| 2023 | $4,530 +3.4% | $247,194 +3% |
Find assessor info on the county website
Neighborhood: 97477
Nearby schools
GreatSchools rating
- 5/10Two Rivers Dos Rios Elementary SchoolGrades: K-5Distance: 1 mi
- 3/10Hamlin Middle SchoolGrades: 6-8Distance: 1.2 mi
- 4/10Springfield High SchoolGrades: 9-12Distance: 0.9 mi
Schools provided by the listing agent
- Elementary: Two Rivers
- Middle: Hamlin
- High: Springfield
Source: RMLS (OR). This data may not be complete. We recommend contacting the local school district to confirm school assignments for this home.
Get pre-qualified for a loan
At Zillow Home Loans, we can pre-qualify you in as little as 5 minutes with no impact to your credit score.An equal housing lender. NMLS #10287.
Sell for more on Zillow
Get a Zillow Showcase℠ listing at no additional cost and you could sell for .
$461,100
2% more+$9,222
With Zillow Showcase(estimated)$470,322
