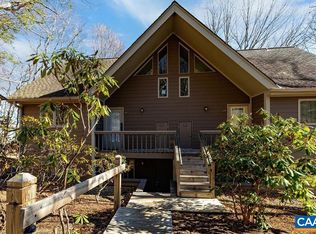Renovated condo featuring new laminate flooring, new maple kitchen cabinets, solid surface counter tops with rimless sink, new appliances, custom milled western cedar molding throughout. The bedrm with queen bed & pull out sofa in the living room which makes into a double bed. Easy in coded door lock. Added tv line to bedroom & smart tv. Quiet end unti next to hiking trail. Two min. walk to the ski slope & 5 min to main resort complex. Quiet retreat yet just 10 min to breweries, cidery, wineries, AP trail, golfing, fishing, & canoeing. Completely furnished. Gross rental income in first year is $15,256, 10/15 to 10/2016. Rents will now be closer to market rent, $20k goal coming year. Lots of good reviews from guests on Airbnb. OWNER/AGENT
This property is off market, which means it's not currently listed for sale or rent on Zillow. This may be different from what's available on other websites or public sources.
