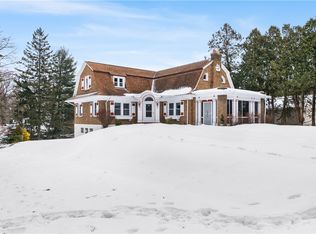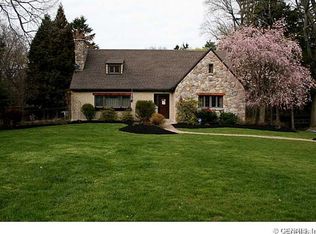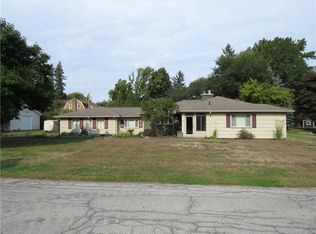Beautiful Botanical Wooded Lot Thomas Ave Tudor. Extremely well cared for and updated. Very private setting. Walk in through the original tiled foyer. Gorgeous built-ins, original wood doors and leaded glass windows. The attention to detail is spectacular. Two first floor bedrooms with John Louis Custom cedar closets. First floor main bathroom with upgraded granite vanity top and faucets. Chefs Kitchen with Brand new SS Fridge and Dishwasher ('20). Center August Grove kitchen Island, solid surface counter tops and solid one-piece backsplash. Beautiful Hardwoods throughout main living space. Central Air Ceiling vents. Huge Second floor bedrooms with Master Potential or bonus living space. Finished Lower level space complete with gas fireplace, exterior walk out to patio, and rec/room office potential. Multi-zoned boiler system new '18. FULL tear off roof NEW '18. '19 Driveway Sealed. Whole house generator '18. 1933 300 sqft Log Cabin w/ wrap around deck overlooking wooded area ready for your ideas! Full lot tree trimming in the Fall of '19. Not enough words can describe this! Square ft includes the finished and conditioned walk out LL. Delayed Negotiations Monday, 2/15/21 @ 12 noon.
This property is off market, which means it's not currently listed for sale or rent on Zillow. This may be different from what's available on other websites or public sources.


