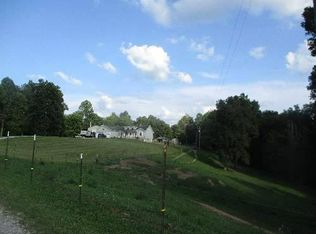PRICE REDUCED TO $219,000----MLS104631---452 Sycamore Road, Millstone, WV -Mid-entry home in country setting on 2.14 acres +\- with FREE GAS!! Home offers 3 bedrooms (2 on upper floor and 1 on lower floor), 2 full baths (1 on upper floor completely remodeled and 1 on lower floor), family room on each floor, kitchen and laundry room. Perfect home for one looking for two separate living quarters. Owner just recently put new deck on rear, property offers plenty of level ground (excellent for a garden). Another bonus is attached spacious 2 car garage and detached 1 car garage and an Additional outbuilding ideal for lawn equipment and storage. Lots to appreciate! $219,000
This property is off market, which means it's not currently listed for sale or rent on Zillow. This may be different from what's available on other websites or public sources.
