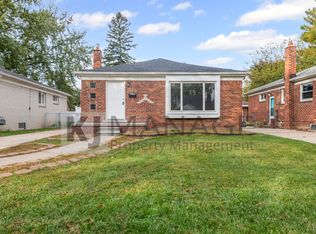Feeling Lucky? You just came across a rare find in Inkster! With so many updates including a brand new privacy fence, brand new garage door, waterproofed basement, fresh paint throughout, freshly stained hardwood throughout, new laminate in kitchen! Move in ready and C of O provided at closing! Huge basement ready for any use! Don't miss out!!!
This property is off market, which means it's not currently listed for sale or rent on Zillow. This may be different from what's available on other websites or public sources.
