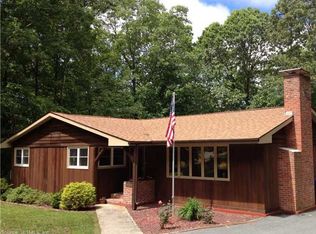STONEWALL boundary and LONG PAVED driveway leads to this BEAUTIFUL SPRAWLING GAMBREL w/ $35,000 NEW VINYL, GUTTERS AND trim! Gorgeous $25,000 CUSTOM kitchen w/ STAINLESS APPLIANCES, GRANITE COUNTERS and large ISLAND w/ BREAKFAST BAR next to ANDERSON SLIDER leading to DOUBLE DECKS, POOL, HOT TUB for entertaining. CEILING TO FLOOR BRICK FIREPLACE in SPACIOUS living room, FORMAL DINING room w/ BAY window, 1/2 bath w/ GRANITE VANITY. BREEZEWAY has laundry area next to 24 x 22 OVERSIZED 2 car garage. NEW CARPET on STAIRS leads to PRIMARY SUITE on one side w/ 3 closets and its own bathroom and 24 x22 HUGE BEDROOM or FAMILY room w/ BALCONY on opposite side overlooks the 1.56 ACRES. 2 additional bedrooms (NEW CARPET) and FULL bathroom w/ GRANITE VANITY in the middle. Lower level has a HUGE HEATED playroom, full bathroom and an office. 2015 BUDEROUS BOILER and HOT WATER HEATER, 2013 ROOF, LARGE SHED w/ NEW VINYL perfect for tractor and toys w/ garage door and a LOFT above will convey.
This property is off market, which means it's not currently listed for sale or rent on Zillow. This may be different from what's available on other websites or public sources.

