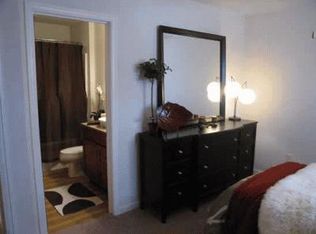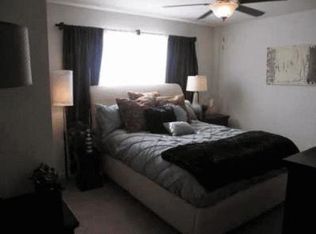Closed
Listing Provided by:
Demi Beys 314-713-9786,
Keller Williams Realty St. Louis
Bought with: Worth Clark Realty
Price Unknown
452 Saline Rd, Fenton, MO 63026
2beds
1,324sqft
Single Family Residence
Built in 1952
1.03 Acres Lot
$265,800 Zestimate®
$--/sqft
$1,574 Estimated rent
Home value
$265,800
$234,000 - $300,000
$1,574/mo
Zestimate® history
Loading...
Owner options
Explore your selling options
What's special
Charming 2 Bedroom, 2 full Bath home siting on just over 1 acre lot. This home has been recently updated w/Spacious Kitchen including Gas Stove, Microwave, Dishwasher & White Cabinets w/Hardware. Adjoining the Kitchen is the generously sized Dining Room with access to the Patio, Backyard & Single Car Garage. Through the French Doors you enter the enormous Family Room with plenty of space for entertaining or quietly relaxing in front of the wood burning Fireplace. Family Rm. could be easily sub-divided to add a 3rd. bedroom & still have plenty of Family Rm space. Master Bedroom, with a great Cedar Closet, and the second bedroom have easy access to a Full Bath with Tub with Shower. There is also a Full Bath in the Lower Level. New Roof in Nov. 2021! Great location just minutes to Gravois Bluffs shopping center, and easy access to highways.
Zillow last checked: 8 hours ago
Listing updated: April 28, 2025 at 06:15pm
Listing Provided by:
Demi Beys 314-713-9786,
Keller Williams Realty St. Louis
Bought with:
Jenn E Grawe, 2024006780
Worth Clark Realty
Source: MARIS,MLS#: 24037520 Originating MLS: St. Louis Association of REALTORS
Originating MLS: St. Louis Association of REALTORS
Facts & features
Interior
Bedrooms & bathrooms
- Bedrooms: 2
- Bathrooms: 2
- Full bathrooms: 2
- Main level bathrooms: 1
- Main level bedrooms: 2
Primary bedroom
- Level: Main
- Area: 143
- Dimensions: 13x11
Bedroom
- Level: Main
- Area: 99
- Dimensions: 11x9
Bathroom
- Level: Main
- Area: 90
- Dimensions: 10x9
Dining room
- Level: Main
- Area: 143
- Dimensions: 13x11
Family room
- Level: Lower
- Area: 561
- Dimensions: 33x17
Kitchen
- Level: Main
- Area: 132
- Dimensions: 12x11
Heating
- Natural Gas, Forced Air
Cooling
- Central Air, Electric
Appliances
- Included: Microwave, Gas Range, Gas Oven, Refrigerator, Gas Water Heater
Features
- Basement: Walk-Out Access
- Number of fireplaces: 1
- Fireplace features: Family Room, Wood Burning
Interior area
- Total structure area: 1,324
- Total interior livable area: 1,324 sqft
- Finished area above ground: 1,324
Property
Parking
- Total spaces: 1
- Parking features: Attached, Garage, Garage Door Opener
- Attached garage spaces: 1
Features
- Levels: One
Lot
- Size: 1.03 Acres
- Dimensions: 86 x 608 x 84 x 589
Details
- Parcel number: 022.003.02001013
- Special conditions: Standard
Construction
Type & style
- Home type: SingleFamily
- Architectural style: Ranch
- Property subtype: Single Family Residence
Condition
- Year built: 1952
Utilities & green energy
- Sewer: Septic Tank
- Water: Public
Community & neighborhood
Location
- Region: Fenton
- Subdivision: Winfields
Other
Other facts
- Listing terms: Cash,Conventional,FHA,VA Loan
- Ownership: Private
- Road surface type: Asphalt
Price history
| Date | Event | Price |
|---|---|---|
| 7/18/2024 | Sold | -- |
Source: | ||
| 6/18/2024 | Pending sale | $219,900$166/sqft |
Source: | ||
| 6/14/2024 | Listed for sale | $219,900+70.5%$166/sqft |
Source: | ||
| 12/7/2018 | Sold | -- |
Source: | ||
| 12/7/2018 | Listed for sale | $129,000$97/sqft |
Source: Coldwell Banker Gundaker #18087580 Report a problem | ||
Public tax history
| Year | Property taxes | Tax assessment |
|---|---|---|
| 2024 | $1,143 -0.2% | $15,600 |
| 2023 | $1,145 +0% | $15,600 |
| 2022 | $1,145 +0.1% | $15,600 |
Find assessor info on the county website
Neighborhood: 63026
Nearby schools
GreatSchools rating
- 8/10George Guffey Elementary SchoolGrades: K-5Distance: 1.1 mi
- 8/10Ridgewood Middle SchoolGrades: 6-8Distance: 3.2 mi
- 5/10Fox Sr. High SchoolGrades: 9-12Distance: 5.4 mi
Schools provided by the listing agent
- Elementary: George Guffey Elem.
- Middle: Ridgewood Middle
- High: Fox Sr. High
Source: MARIS. This data may not be complete. We recommend contacting the local school district to confirm school assignments for this home.
Get a cash offer in 3 minutes
Find out how much your home could sell for in as little as 3 minutes with a no-obligation cash offer.
Estimated market value
$265,800
Get a cash offer in 3 minutes
Find out how much your home could sell for in as little as 3 minutes with a no-obligation cash offer.
Estimated market value
$265,800

