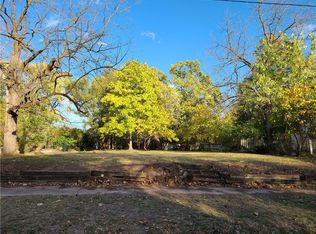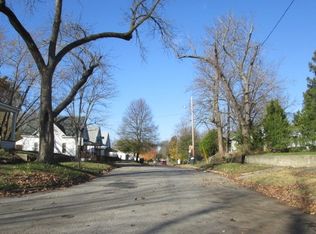Sold for $40,000
$40,000
452 S Haworth Ave, Decatur, IL 62522
2beds
1,049sqft
Single Family Residence
Built in 1925
10,018.8 Square Feet Lot
$54,300 Zestimate®
$38/sqft
$924 Estimated rent
Home value
$54,300
$41,000 - $70,000
$924/mo
Zestimate® history
Loading...
Owner options
Explore your selling options
What's special
Cute 2 bedroom bungalow situated on a large lot in the west side of Decatur. This home has maintenance free vinyl siding and roof is 2022. Newer furnace and water heater. Full basement offers plenty of extra storage space. Hardwood floors in bedrooms and living area. Enclosed front porch adds more living space to this already spacious home. Would make a great family home or investment property! Call your realtor to schedule a showing today!
Zillow last checked: 8 hours ago
Listing updated: September 10, 2024 at 11:13am
Listed by:
Sandra Yelovich 217-875-0555,
Brinkoetter REALTORS®
Bought with:
Amanda Good, 471022248
Mtz Realty Services
Source: CIBR,MLS#: 6245222 Originating MLS: Central Illinois Board Of REALTORS
Originating MLS: Central Illinois Board Of REALTORS
Facts & features
Interior
Bedrooms & bathrooms
- Bedrooms: 2
- Bathrooms: 1
- Full bathrooms: 1
Bedroom
- Description: Flooring: Hardwood
- Level: Main
- Dimensions: 8.8 x 18.11
Bedroom
- Description: Flooring: Hardwood
- Level: Main
- Dimensions: 10.1 x 11.2
Dining room
- Description: Flooring: Laminate
- Level: Main
- Dimensions: 11.5 x 14
Other
- Description: Flooring: Ceramic Tile
- Level: Main
Kitchen
- Description: Flooring: Vinyl
- Level: Main
- Dimensions: 11.9 x 9.11
Living room
- Description: Flooring: Hardwood
- Level: Main
- Dimensions: 12.6 x 17.4
Heating
- Gas
Cooling
- None
Appliances
- Included: Gas Water Heater, Oven, Range, Refrigerator
Features
- Main Level Primary
- Windows: Replacement Windows
- Basement: Unfinished,Full
- Has fireplace: No
Interior area
- Total structure area: 1,049
- Total interior livable area: 1,049 sqft
- Finished area above ground: 1,049
- Finished area below ground: 0
Property
Features
- Levels: One
- Stories: 1
- Patio & porch: Front Porch
Lot
- Size: 10,018 sqft
Details
- Parcel number: 041215307010
- Zoning: RES
- Special conditions: None
Construction
Type & style
- Home type: SingleFamily
- Architectural style: Bungalow
- Property subtype: Single Family Residence
Materials
- Vinyl Siding
- Foundation: Basement
- Roof: Asphalt
Condition
- Year built: 1925
Utilities & green energy
- Sewer: Public Sewer
- Water: Public
Community & neighborhood
Location
- Region: Decatur
- Subdivision: Packards
Other
Other facts
- Road surface type: Gravel
Price history
| Date | Event | Price |
|---|---|---|
| 9/6/2024 | Sold | $40,000-11.1%$38/sqft |
Source: | ||
| 8/30/2024 | Pending sale | $45,000$43/sqft |
Source: | ||
| 8/15/2024 | Listed for sale | $45,000$43/sqft |
Source: | ||
| 12/25/2023 | Listing removed | -- |
Source: | ||
| 10/28/2023 | Listed for sale | $45,000-18.2%$43/sqft |
Source: | ||
Public tax history
| Year | Property taxes | Tax assessment |
|---|---|---|
| 2024 | $419 +11.2% | $15,333 +3.7% |
| 2023 | $377 +275.9% | $14,790 +78.4% |
| 2022 | $100 | $8,290 +8359.2% |
Find assessor info on the county website
Neighborhood: 62522
Nearby schools
GreatSchools rating
- 2/10Dennis Lab SchoolGrades: PK-8Distance: 0.7 mi
- 2/10Macarthur High SchoolGrades: 9-12Distance: 1.2 mi
- 2/10Eisenhower High SchoolGrades: 9-12Distance: 1.9 mi
Schools provided by the listing agent
- District: Decatur Dist 61
Source: CIBR. This data may not be complete. We recommend contacting the local school district to confirm school assignments for this home.

