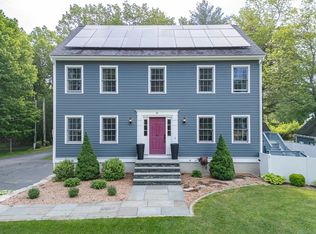Sold for $859,000
$859,000
452 River St, Dunstable, MA 01827
3beds
2,588sqft
Single Family Residence
Built in 2002
2 Acres Lot
$865,200 Zestimate®
$332/sqft
$4,786 Estimated rent
Home value
$865,200
$805,000 - $934,000
$4,786/mo
Zestimate® history
Loading...
Owner options
Explore your selling options
What's special
This beautifully maintained home is filled with upgrades and architectural details that impress at every turn. Gleaming hardwood floors, shadow box wainscoting, inlay ceilings, arched walls, and pillar accents add timeless charm. The spacious, open-concept kitchen/breakfast is ideal for entertaining, featuring an oversized layout, new counters, abundant cabinetry, and a sunlit dining area with sliders to the back deck. The grand family room showcases cathedral ceilings, crescent-topped windows, and a stunning stone fireplace. Upstairs offers a beautiful primary suite with a private bath, two additional bedrooms, and a full bath. Enjoy a 2-car garage, laundry room, formal Dining Room, Living Room, guest 1/2 bath and 750+ sq. ft. of unfinished basement space. Nestled on 2 private acres with manicured landscaping, stone walls, and a fire pit area—this home is move-in ready and truly stands out!
Zillow last checked: 8 hours ago
Listing updated: December 09, 2025 at 10:03am
Listed by:
Blood Team 978-433-8800,
Keller Williams Realty - Merrimack 978-433-8800,
Michael Blood 978-433-8800
Bought with:
Kristin Reyes
Real Broker MA, LLC
Source: MLS PIN,MLS#: 73449600
Facts & features
Interior
Bedrooms & bathrooms
- Bedrooms: 3
- Bathrooms: 3
- Full bathrooms: 2
- 1/2 bathrooms: 1
Primary bathroom
- Features: Yes
Heating
- Baseboard, Oil
Cooling
- Central Air
Appliances
- Included: Water Heater, Oven, Dishwasher, Range, Refrigerator
- Laundry: Electric Dryer Hookup, Washer Hookup
Features
- Wired for Sound
- Flooring: Tile, Carpet, Hardwood
- Doors: Insulated Doors
- Windows: Insulated Windows
- Basement: Full,Interior Entry,Garage Access,Concrete,Unfinished
- Number of fireplaces: 1
Interior area
- Total structure area: 2,588
- Total interior livable area: 2,588 sqft
- Finished area above ground: 2,588
- Finished area below ground: 1,586
Property
Parking
- Total spaces: 6
- Parking features: Under, Garage Door Opener, Paved Drive, Off Street
- Attached garage spaces: 2
- Uncovered spaces: 4
Accessibility
- Accessibility features: No
Features
- Patio & porch: Deck - Composite, Patio
- Exterior features: Deck - Composite, Patio, Professional Landscaping, Sprinkler System
Lot
- Size: 2 Acres
- Features: Easements, Cleared, Level
Details
- Parcel number: M:0003 B:0001 L:1,4413207
- Zoning: Residentia
Construction
Type & style
- Home type: SingleFamily
- Architectural style: Colonial
- Property subtype: Single Family Residence
Materials
- Frame
- Foundation: Concrete Perimeter
- Roof: Shingle
Condition
- Year built: 2002
Utilities & green energy
- Electric: Circuit Breakers, 100 Amp Service, 200+ Amp Service, Generator Connection
- Sewer: Private Sewer
- Water: Private
- Utilities for property: for Electric Range, for Electric Oven, for Electric Dryer, Washer Hookup, Generator Connection
Green energy
- Energy efficient items: Thermostat
Community & neighborhood
Location
- Region: Dunstable
Price history
| Date | Event | Price |
|---|---|---|
| 12/9/2025 | Sold | $859,000$332/sqft |
Source: MLS PIN #73449600 Report a problem | ||
| 11/4/2025 | Contingent | $859,000$332/sqft |
Source: MLS PIN #73449600 Report a problem | ||
| 10/30/2025 | Listed for sale | $859,000+50.7%$332/sqft |
Source: MLS PIN #73449600 Report a problem | ||
| 7/19/2017 | Listing removed | $569,900$220/sqft |
Source: DCU Realty - Tyngsboro #72117816 Report a problem | ||
| 6/1/2017 | Price change | $569,900-0.9%$220/sqft |
Source: DCU Realty - Tyngsboro #72117816 Report a problem | ||
Public tax history
| Year | Property taxes | Tax assessment |
|---|---|---|
| 2025 | $10,366 +3% | $753,900 +4.6% |
| 2024 | $10,060 +1.2% | $720,600 +8.5% |
| 2023 | $9,939 +8.7% | $663,900 +10.7% |
Find assessor info on the county website
Neighborhood: 01827
Nearby schools
GreatSchools rating
- 6/10Florence Roche SchoolGrades: K-4Distance: 4.3 mi
- 6/10Groton Dunstable Regional Middle SchoolGrades: 5-8Distance: 4.5 mi
- 10/10Groton-Dunstable Regional High SchoolGrades: 9-12Distance: 1.8 mi
Get a cash offer in 3 minutes
Find out how much your home could sell for in as little as 3 minutes with a no-obligation cash offer.
Estimated market value$865,200
Get a cash offer in 3 minutes
Find out how much your home could sell for in as little as 3 minutes with a no-obligation cash offer.
Estimated market value
$865,200
