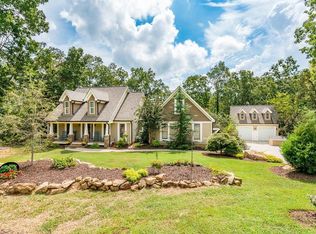Closed
Zestimate®
$657,000
452 Red Mountain Rd, Dallas, GA 30157
4beds
4,268sqft
Single Family Residence
Built in 2006
2.34 Acres Lot
$657,000 Zestimate®
$154/sqft
$2,908 Estimated rent
Home value
$657,000
$604,000 - $716,000
$2,908/mo
Zestimate® history
Loading...
Owner options
Explore your selling options
What's special
Craftsman retreat on 2+ acres * 4 bedrooms / 4 baths * Finished basement with in-law suite! Welcome home to this Craftsman-style home on a private 2+ acre lot in Dallas. A covered front porch leads to a two-story foyer and an open-concept formal dining room. The main level has hardwood floors throughout. The two-story great room offers a brick fireplace and abundant natural light. The kitchen features granite countertops, stainless steel appliances including a brand-new gas cooktop and dishwasher, a new sink and faucet, an island with breakfast bar and breakfast area. Adjacent to the kitchen, the keeping room showcases a wood-paneled cathedral ceiling, built-in shelving, and a two-story stacked-stone fireplace. The main-level office provides flexible space for work or a home gym. A full bath, mudroom, and laundry room complete the main level. Upstairs, the primary suite includes a tray ceiling, sitting area, and spa-inspired bath with double vanity, whirlpool tub, and tiled shower. The oversized walk-in closet is divided into two rooms for exceptional storage. Two additional bedrooms-one with a vaulted ceiling and one with a tray ceiling-share a full bath. The fully finished basement provides ideal space for an in-law or teen suite, offering a bedroom, full bath, kitchenette, family/media room, and private outdoor access to a patio. Outdoor living continues with two back porches-one enclosed and one covered-overlooking the fenced backyard and firepit area. A 1232 storage shed adds valuable utility and space for equipment. Notable improvements include a new UV water filtration system and two new AC units. A three-car garage completes this thoughtfully maintained property. Nearby amenities include Good Stuff Coffeehouse (0.6 mi), Kroger at Dallas Commons (1.0 mi), Paulding Northwest Airport (4 mi) and Silver Comet Trail-Rambo Road (5.2 mi). This home blends Craftsman character, modern upgrades, generous living space, and a tranquil setting with room to roam!
Zillow last checked: 8 hours ago
Listing updated: January 15, 2026 at 09:05am
Listed by:
LME Realty 678-388-1400,
Keller Williams Realty,
Christina Crowe 478-951-4961,
Keller Williams Realty
Bought with:
Trista Lindsey, 379140
Farish Realty & Associates
Source: GAMLS,MLS#: 10643323
Facts & features
Interior
Bedrooms & bathrooms
- Bedrooms: 4
- Bathrooms: 4
- Full bathrooms: 4
- Main level bathrooms: 1
Dining room
- Features: Seats 12+
Kitchen
- Features: Breakfast Area, Kitchen Island, Pantry, Solid Surface Counters
Heating
- Central, Propane
Cooling
- Ceiling Fan(s), Central Air, Electric
Appliances
- Included: Dishwasher, Microwave
- Laundry: In Hall
Features
- Bookcases, High Ceilings, Split Bedroom Plan, Tray Ceiling(s), Walk-In Closet(s)
- Flooring: Carpet, Hardwood, Tile
- Basement: Bath Finished,Daylight,Exterior Entry,Finished,Full,Interior Entry
- Attic: Pull Down Stairs
- Number of fireplaces: 2
- Fireplace features: Gas Log, Gas Starter
- Common walls with other units/homes: No Common Walls
Interior area
- Total structure area: 4,268
- Total interior livable area: 4,268 sqft
- Finished area above ground: 2,878
- Finished area below ground: 1,390
Property
Parking
- Total spaces: 3
- Parking features: Garage, Kitchen Level, Side/Rear Entrance
- Has garage: Yes
Features
- Levels: Two
- Stories: 2
- Patio & porch: Screened
- Fencing: Back Yard,Fenced,Wood
- Body of water: None
Lot
- Size: 2.34 Acres
- Features: Private, Sloped
Details
- Additional structures: Shed(s)
- Parcel number: 71459
- Other equipment: Home Theater, Satellite Dish
Construction
Type & style
- Home type: SingleFamily
- Architectural style: Craftsman
- Property subtype: Single Family Residence
Materials
- Concrete
- Foundation: Slab
- Roof: Composition
Condition
- Resale
- New construction: No
- Year built: 2006
Utilities & green energy
- Sewer: Septic Tank
- Water: Well
- Utilities for property: Cable Available, Electricity Available, High Speed Internet
Community & neighborhood
Security
- Security features: Smoke Detector(s)
Community
- Community features: None
Location
- Region: Dallas
- Subdivision: None
HOA & financial
HOA
- Has HOA: No
- Services included: None
Other
Other facts
- Listing agreement: Exclusive Right To Sell
Price history
| Date | Event | Price |
|---|---|---|
| 1/14/2026 | Sold | $657,000-1.8%$154/sqft |
Source: | ||
| 12/3/2025 | Pending sale | $669,000$157/sqft |
Source: | ||
| 11/13/2025 | Listed for sale | $669,000+10.6%$157/sqft |
Source: | ||
| 3/1/2024 | Sold | $605,000-1.6%$142/sqft |
Source: Public Record Report a problem | ||
| 2/1/2024 | Pending sale | $615,000$144/sqft |
Source: | ||
Public tax history
| Year | Property taxes | Tax assessment |
|---|---|---|
| 2025 | $5,536 +2.8% | $229,264 +6.5% |
| 2024 | $5,386 +0.4% | $215,340 +3.4% |
| 2023 | $5,363 +1% | $208,244 +12.8% |
Find assessor info on the county website
Neighborhood: 30157
Nearby schools
GreatSchools rating
- 4/10Lillian C. Poole Elementary SchoolGrades: PK-5Distance: 1.8 mi
- 5/10Herschel Jones Middle SchoolGrades: 6-8Distance: 4.4 mi
- 4/10Paulding County High SchoolGrades: 9-12Distance: 4.6 mi
Schools provided by the listing agent
- Elementary: Poole
- Middle: Herschel Jones
- High: North Paulding
Source: GAMLS. This data may not be complete. We recommend contacting the local school district to confirm school assignments for this home.
Get a cash offer in 3 minutes
Find out how much your home could sell for in as little as 3 minutes with a no-obligation cash offer.
Estimated market value$657,000
Get a cash offer in 3 minutes
Find out how much your home could sell for in as little as 3 minutes with a no-obligation cash offer.
Estimated market value
$657,000
