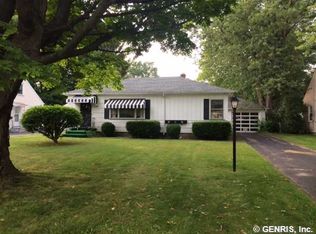Closed
$242,500
452 Pemberton Rd, Rochester, NY 14622
3beds
1,444sqft
Single Family Residence
Built in 1952
8,276.4 Square Feet Lot
$262,600 Zestimate®
$168/sqft
$2,421 Estimated rent
Home value
$262,600
$249,000 - $276,000
$2,421/mo
Zestimate® history
Loading...
Owner options
Explore your selling options
What's special
452 Pemberton Rd is a beatiful home that has many updates over the last several years! These updates include New Tear Off Roof, Gutters and Spray Foam Insulation in 2019, New H2O in 2018, Washer and Dryer in 2020. Stamped Concrete patio with Walkway in 2021, New Dishwasher and Central Air in 2022. This home boasts an open 1st floor with a large living room. Kitchen/ Dining room connect to a breezeway with a sliding glass door leading you into the Fully Fenced back yard with covered patio. Basement is spacious and offers plenty of storage and additional living space with a 2nd full bathroom. House is located right next to Heyer-Bayer Memorial Park with accessible playground. Minutes from Lake Ontario, Shopping and Expressways. Delayed Negotiations are Monday the 13th at 12:00 PM.
Zillow last checked: 8 hours ago
Listing updated: January 10, 2024 at 04:51pm
Listed by:
Adam M. Prescott 585-313-5011,
Prescott Realty Group LLC
Bought with:
Paula Priest, 10301210525
Cornerstone Realty Associates
Source: NYSAMLSs,MLS#: R1509170 Originating MLS: Rochester
Originating MLS: Rochester
Facts & features
Interior
Bedrooms & bathrooms
- Bedrooms: 3
- Bathrooms: 2
- Full bathrooms: 2
- Main level bathrooms: 1
- Main level bedrooms: 2
Heating
- Gas, Forced Air
Cooling
- Central Air
Appliances
- Included: Dryer, Dishwasher, Gas Cooktop, Disposal, Gas Oven, Gas Range, Gas Water Heater, Microwave, Refrigerator, Washer
- Laundry: In Basement
Features
- Attic, Eat-in Kitchen, Separate/Formal Living Room, Sliding Glass Door(s), Bedroom on Main Level, Programmable Thermostat
- Flooring: Hardwood, Luxury Vinyl, Tile, Varies
- Doors: Sliding Doors
- Basement: Finished,Partially Finished
- Number of fireplaces: 1
Interior area
- Total structure area: 1,444
- Total interior livable area: 1,444 sqft
Property
Parking
- Total spaces: 1.5
- Parking features: Detached, Garage, Garage Door Opener
- Garage spaces: 1.5
Features
- Patio & porch: Open, Patio, Porch
- Exterior features: Blacktop Driveway, Fully Fenced, Play Structure, Patio
- Fencing: Full
Lot
- Size: 8,276 sqft
- Dimensions: 62 x 130
- Features: Residential Lot
Details
- Parcel number: 2634000771100006032000
- Special conditions: Standard
Construction
Type & style
- Home type: SingleFamily
- Architectural style: Cape Cod
- Property subtype: Single Family Residence
Materials
- Vinyl Siding, PEX Plumbing
- Foundation: Block
- Roof: Asphalt
Condition
- Resale
- Year built: 1952
Utilities & green energy
- Electric: Circuit Breakers
- Sewer: Connected
- Water: Connected, Public
- Utilities for property: Cable Available, High Speed Internet Available, Sewer Connected, Water Connected
Community & neighborhood
Security
- Security features: Security System Owned
Location
- Region: Rochester
- Subdivision: Peach Grove
Other
Other facts
- Listing terms: Cash,Conventional,FHA,VA Loan
Price history
| Date | Event | Price |
|---|---|---|
| 12/29/2023 | Sold | $242,500+27.7%$168/sqft |
Source: | ||
| 11/14/2023 | Pending sale | $189,900$132/sqft |
Source: | ||
| 11/9/2023 | Listed for sale | $189,900+35.6%$132/sqft |
Source: | ||
| 3/19/2018 | Sold | $140,000+7.8%$97/sqft |
Source: | ||
| 2/16/2018 | Pending sale | $129,900$90/sqft |
Source: Greater Rochester West #R1098533 Report a problem | ||
Public tax history
| Year | Property taxes | Tax assessment |
|---|---|---|
| 2024 | -- | $192,000 +14.3% |
| 2023 | -- | $168,000 +20.9% |
| 2022 | -- | $139,000 |
Find assessor info on the county website
Neighborhood: 14622
Nearby schools
GreatSchools rating
- 4/10Durand Eastman Intermediate SchoolGrades: 3-5Distance: 0.6 mi
- 3/10East Irondequoit Middle SchoolGrades: 6-8Distance: 1.7 mi
- 6/10Eastridge Senior High SchoolGrades: 9-12Distance: 0.7 mi
Schools provided by the listing agent
- District: East Irondequoit
Source: NYSAMLSs. This data may not be complete. We recommend contacting the local school district to confirm school assignments for this home.
