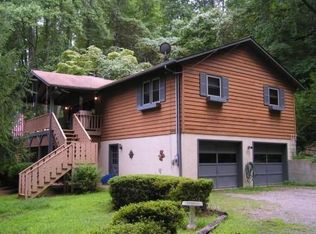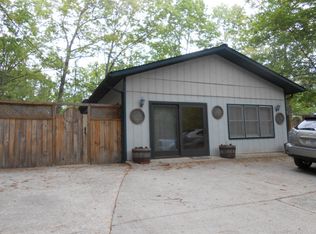Picture yourself relaxing with your morning coffee on the large covered back porch while overlooking the beautiful grass fields below. This home has been well maintained and will be great for that special mountain get-away. 2 bedrooms and 2 baths on the main living area. Large open living / dining room with a breakfast bar / island at the kitchen and double sliding doors for easy access to the covered porch / deck. A partially finished basement is large enough of all your entertaining needs and could be used for overflow guest sleeping with full bath and easy access to the lower level concrete porch with jacuzzi. Double garage in the basement level provides easy access and has space for small hobbies. The driveway has been recently graveled and provides easy access to the main and basement levels. Great privacy in this quiet neighborhood.
This property is off market, which means it's not currently listed for sale or rent on Zillow. This may be different from what's available on other websites or public sources.

