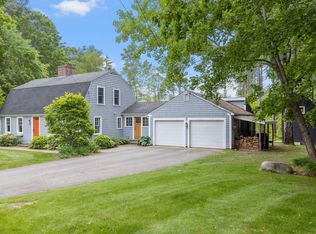Custom-built, executive colonial circa 2000 by Andrew & Sons Construction. This beautiful 3+acre hilltop oasis boasts breathtaking sunsets, mature perennial gardens, circular drive & expansive floor plan designed for the most discerning of buyers. Main foyer features sweeping bridal stairway, formal living room w/ wood burning fireplace, 20X16 dining room big enough for the largest of families, chefs light & airy sun-soaked kitchen with double-oven, Thermador 6-burner gas cooktop, Bosch dishwasher, granite island, prep sink and plenty of seating. Side entrance w/ covered porch leads to tiled mudroom, 3/4 bath w/laundry & direct access to backyard. Unique features include hardwood flooring, arched doorways, custom crown-molding, 9-foot ceilings, second floor balcony overlooking main foyer and sunken family room with 20+foot ceilings surrounded by soaring Pella windows. The versatile floor plan offers a first floor in-law apartment complete w/ hardwood bedroom, sitting area, direct outside access, walk-in closet, w/d hookup, tiled double vanity bathroom with soaking jet tub and separate shower, full eat-in granite kitchen with stove and microwave. Additional second floor master bedroom w/ hardwood, walk-in closet & full bath with jet tub, and two more bedrooms w/ new plush carpet, and full bath complete 2nd floor. Need more space? 1187 SF of finished basement space, half bath and gas stove, a walk-up unfinished 3rd floor attic, 3-bay garage w/full walk-up storage. One Owner.
This property is off market, which means it's not currently listed for sale or rent on Zillow. This may be different from what's available on other websites or public sources.
