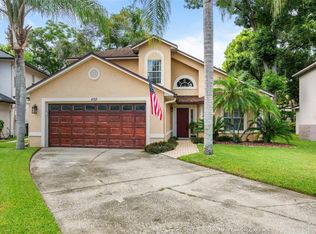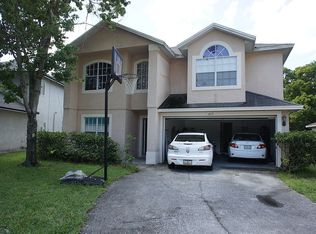Sold for $457,000 on 05/15/25
$457,000
452 Opal Ct, Altamonte Springs, FL 32714
4beds
2,031sqft
Single Family Residence
Built in 1997
748 Square Feet Lot
$451,300 Zestimate®
$225/sqft
$2,659 Estimated rent
Home value
$451,300
$411,000 - $496,000
$2,659/mo
Zestimate® history
Loading...
Owner options
Explore your selling options
What's special
Welcome to 452 Opal Court, a charming single-family pool home in the desirable Altamonte Springs community. This well-maintained residence offers comfortable living with a warm, inviting ambiance, ensuring peace of mind for its future owners. Step inside to discover an inviting open floor plan, highlighted by a rare two-story living room—a unique feature in Florida. The layout seamlessly connects the formal dining area and kitchen, creating an ideal space for both relaxation and entertaining. The kitchen is designed for both style and functionality, featuring high-quality appliances, ample cabinetry, and generous counter space to cater to all your culinary needs. The primary suite serves as a private retreat with an en-suite bathroom, while three additional bedrooms provide flexibility for family, guests, or a home office. A versatile upstairs loft offers the perfect space for a study, den, or dedicated workspace, ensuring this home adapts to your lifestyle. Situated on a spacious lot, this property boasts a fenced backyard with a screened-in lanai, pool, and spa—perfect for outdoor living and entertaining. Whether you're envisioning a garden, play area, or outdoor entertainment space, this backyard is full of possibilities. Located in a friendly neighborhood, 452 Opal Court offers convenient access to top-rated schools, shopping, dining, and recreational facilities. Just minutes from Cranes Roost Park, Uptown Altamonte, and major highways, this home provides easy access to Orlando’s attractions, business hubs, and theme parks while still enjoying the charm of Altamonte Springs living. Don’t miss your chance to own this beautiful home—schedule your showing today!
Zillow last checked: 8 hours ago
Listing updated: May 15, 2025 at 01:49pm
Listing Provided by:
Devon Bascombe 689-305-2583,
MARK SPAIN REAL ESTATE 855-299-7653
Bought with:
Audra Hathman, 3545069
COMPASS FLORIDA LLC
Source: Stellar MLS,MLS#: O6291252 Originating MLS: Orlando Regional
Originating MLS: Orlando Regional

Facts & features
Interior
Bedrooms & bathrooms
- Bedrooms: 4
- Bathrooms: 3
- Full bathrooms: 3
Primary bedroom
- Features: Walk-In Closet(s)
- Level: Second
Bedroom 2
- Features: Built-in Closet
- Level: Second
Bedroom 3
- Features: Built-in Closet
- Level: Second
Bedroom 4
- Features: Built-in Closet
- Level: Second
Primary bathroom
- Features: Built-in Closet
- Level: Second
Bathroom 2
- Level: First
Bathroom 3
- Level: Second
Kitchen
- Level: First
Living room
- Level: First
Heating
- Central
Cooling
- Central Air
Appliances
- Included: Dishwasher, Dryer, Microwave, Range, Refrigerator, Washer
- Laundry: Laundry Room
Features
- High Ceilings, Walk-In Closet(s)
- Flooring: Carpet, Tile
- Doors: Sliding Doors
- Has fireplace: No
Interior area
- Total structure area: 2,587
- Total interior livable area: 2,031 sqft
Property
Parking
- Total spaces: 2
- Parking features: Ground Level, Off Street
- Attached garage spaces: 2
Features
- Levels: Two
- Stories: 2
- Patio & porch: Covered, Front Porch, Rear Porch, Screened
- Exterior features: Irrigation System, Lighting, Private Mailbox, Sidewalk
- Has private pool: Yes
- Pool features: Heated, In Ground, Screen Enclosure, Solar Cover, Solar Power Pump
- Has spa: Yes
- Spa features: Heated, In Ground
- Fencing: Fenced,Wire
Lot
- Size: 748 sqft
- Residential vegetation: Mature Landscaping
Details
- Parcel number: 17212952800000140
- Zoning: PUD-MO
- Special conditions: None
Construction
Type & style
- Home type: SingleFamily
- Architectural style: Traditional
- Property subtype: Single Family Residence
- Attached to another structure: Yes
Materials
- Block, Stucco
- Foundation: Slab
- Roof: Shingle
Condition
- Completed
- New construction: No
- Year built: 1997
Utilities & green energy
- Electric: Photovoltaics Seller Owned
- Sewer: Public Sewer
- Water: Public
- Utilities for property: BB/HS Internet Available, Cable Available, Electricity Connected, Sewer Connected, Solar, Sprinkler Recycled, Street Lights, Water Connected
Community & neighborhood
Location
- Region: Altamonte Springs
- Subdivision: PEARL LAKE VILLAS REP
HOA & financial
HOA
- Has HOA: Yes
- HOA fee: $17 monthly
- Association name: James Presley
- Association phone: 407-782-8728
Other fees
- Pet fee: $0 monthly
Other financial information
- Total actual rent: 0
Other
Other facts
- Listing terms: Cash,Conventional,FHA,VA Loan
- Ownership: Fee Simple
- Road surface type: Paved
Price history
| Date | Event | Price |
|---|---|---|
| 5/15/2025 | Sold | $457,000-2.8%$225/sqft |
Source: | ||
| 4/8/2025 | Pending sale | $470,000$231/sqft |
Source: | ||
| 3/20/2025 | Listed for sale | $470,000+1466.7%$231/sqft |
Source: | ||
| 6/18/1996 | Sold | $30,000$15/sqft |
Source: Public Record | ||
Public tax history
| Year | Property taxes | Tax assessment |
|---|---|---|
| 2024 | $2,198 +8.7% | $170,823 +3% |
| 2023 | $2,022 +3.4% | $165,848 +3% |
| 2022 | $1,957 +1.4% | $161,017 +3% |
Find assessor info on the county website
Neighborhood: 32714
Nearby schools
GreatSchools rating
- 6/10Bear Lake Elementary SchoolGrades: PK-5Distance: 1.5 mi
- 8/10Teague Middle SchoolGrades: 6-8Distance: 1.6 mi
- 6/10Lake Brantley High SchoolGrades: 9-12Distance: 1.6 mi
Schools provided by the listing agent
- Elementary: Bear Lake Elementary
- Middle: Teague Middle
- High: Lake Brantley High
Source: Stellar MLS. This data may not be complete. We recommend contacting the local school district to confirm school assignments for this home.
Get a cash offer in 3 minutes
Find out how much your home could sell for in as little as 3 minutes with a no-obligation cash offer.
Estimated market value
$451,300
Get a cash offer in 3 minutes
Find out how much your home could sell for in as little as 3 minutes with a no-obligation cash offer.
Estimated market value
$451,300

