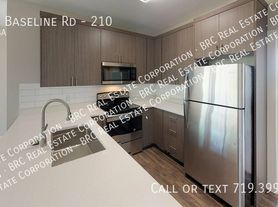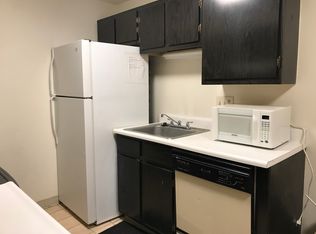Beautiful furnished (or unfurnished if you prefer) 2nd story studio apartment behind our home on quiet street in Old Town Lafayette. Wood floors throughout. Queen bedded sleeping area with linens, living area with brand new smart TV, and kitchenette furnished with new appliances, including: refrigerator, microwave, portable cooktop, airfryer/toaster/oven, coffee maker, dishes, pots/pans/utensils, and table/chairs. 3/4 bath with tiled floor and walk in shower. Private balcony and your own private entrance. 1/2 block to open space trails (bike and walk/hike). Electric, water, trash, and internet included. Super quiet new a/c. A cozy place to call home. Convenient street parking. No pets. No smoking or vaping. 7-12 month lease. Available late October-early November.
Owner pays for electricity, water, and trash. Tenant is responsible for any telephone, cable, or TV subscription services. Lease term is 7 months-1 year. Street parking. No smoking or vaping. No pets.
Apartment for rent
Accepts Zillow applications
$1,300/mo
452 N Finch Ave #452B, Lafayette, CO 80026
Studio
270sqft
Price may not include required fees and charges.
Apartment
Available Mon Oct 20 2025
No pets
Window unit
None laundry
-- Parking
Baseboard
What's special
Private balconyPrivate entranceQueen bedded sleeping areaWood floorsQuiet streetBrand new smart tv
- 14 days |
- -- |
- -- |
Travel times
Facts & features
Interior
Bedrooms & bathrooms
- Bedrooms: 0
- Bathrooms: 1
- Full bathrooms: 1
Heating
- Baseboard
Cooling
- Window Unit
Appliances
- Included: Freezer, Microwave, Oven, Refrigerator
- Laundry: Contact manager
Features
- Flooring: Hardwood
- Furnished: Yes
Interior area
- Total interior livable area: 270 sqft
Property
Parking
- Details: Contact manager
Features
- Exterior features: 1/2 block to open space trails., Cable not included in rent, Electricity included in rent, Garbage included in rent, Heating system: Baseboard, Internet included in rent, Telephone not included in rent, Water included in rent
Details
- Parcel number: 146535408002
Construction
Type & style
- Home type: Apartment
- Property subtype: Apartment
Utilities & green energy
- Utilities for property: Electricity, Garbage, Internet, Water
Building
Management
- Pets allowed: No
Community & HOA
Location
- Region: Lafayette
Financial & listing details
- Lease term: 1 Year
Price history
| Date | Event | Price |
|---|---|---|
| 10/2/2025 | Listed for rent | $1,300$5/sqft |
Source: Zillow Rentals | ||
| 9/7/2025 | Listing removed | $1,300$5/sqft |
Source: Zillow Rentals | ||
| 8/31/2025 | Price change | $1,300-13.3%$5/sqft |
Source: Zillow Rentals | ||
| 8/24/2025 | Listed for rent | $1,500$6/sqft |
Source: Zillow Rentals | ||
| 7/31/2025 | Sold | $728,750-2.7%$2,699/sqft |
Source: | ||

