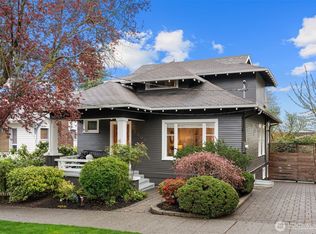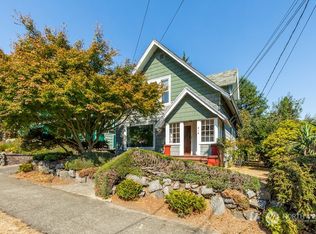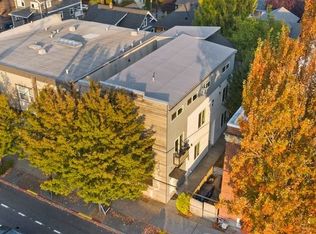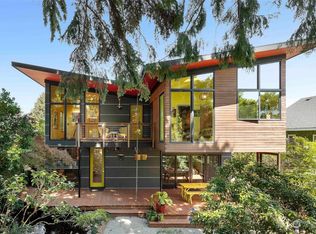Vibrant 1910 Craftsman Bungalow conveniently situated on the Ridge;walk to neighborhood shops, pubs, restaurants,Woodland Park & Zoo. Well-cared home surrounded by flowering plums & cherry tree.DETACHED 2 CAR-GARAGE! Beautiful lushed side yard w wood deck & brick patio.Sunny lvg & dining rms lined w crown molding.Cozy study w frplc & blt-in bk shelves.Good size kitchen w nook overlooking tranquil garden. Partial lake/ mtn vws from masterbr & roof deck. Workshop could be converted to rec rm.
This property is off market, which means it's not currently listed for sale or rent on Zillow. This may be different from what's available on other websites or public sources.



