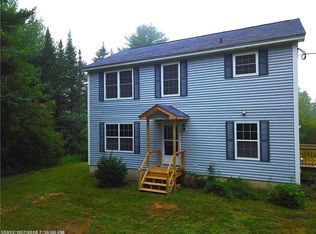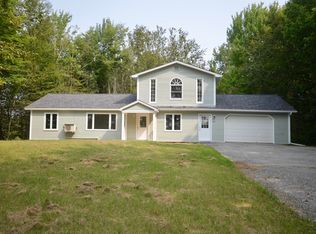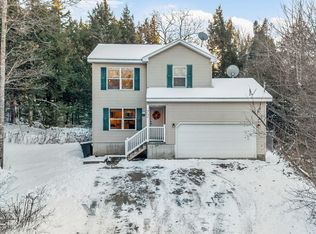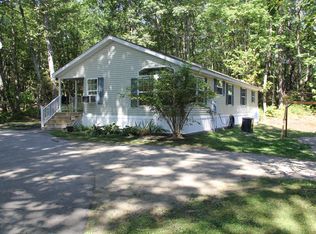Welcome to this countryside home in the heart of Waldo, Maine. This charming Cape-style home offers a flexible floor plan with four generously sized rooms -ideal for use as bedrooms, a home office, or a creative space—plus two full bathrooms. Inside, you'll find bright, spacious living areas filled with potential and ready for your personal touch.
Set on an open lot with a peaceful forested backdrop, the home provides the perfect balance of privacy and nature. Enjoy the serenity of rural Maine while being just a short drive from nearby water views and towns along the scenic Moosehead Trail.
The property features a well-maintained driveway with ample parking, two storage sheds, and with just a little TLC on the deck there's plenty of room for outdoor activities or future projects! An ideal place if you're looking for a year-round residence or a seasonal getaway.
A great opportunity to make it your own, right? Bring your vision and schedule your showing today! MOTIVATED Sellers.
Active
$299,000
452 Moosehead Trail, Waldo, ME 04915
3beds
1,100sqft
Est.:
Single Family Residence
Built in 1997
2 Acres Lot
$-- Zestimate®
$272/sqft
$-- HOA
What's special
Two storage shedsWell-maintained drivewayPrivacy and natureRoom for outdoor activitiesPeaceful forested backdropOpen lotFlexible floor plan
- 212 days |
- 632 |
- 31 |
Zillow last checked: 8 hours ago
Listing updated: November 05, 2025 at 05:27am
Listed by:
RE/MAX JARET & COHN belfast@jaretcohn.com
Source: Maine Listings,MLS#: 1622807
Tour with a local agent
Facts & features
Interior
Bedrooms & bathrooms
- Bedrooms: 3
- Bathrooms: 2
- Full bathrooms: 2
Bedroom 1
- Level: First
Bedroom 2
- Level: First
Bedroom 3
- Level: Second
Kitchen
- Level: First
Living room
- Level: First
Office
- Level: Second
Heating
- Baseboard, Heat Pump, Other
Cooling
- Heat Pump
Appliances
- Included: Dishwasher, Microwave, Electric Range, Refrigerator
Features
- 1st Floor Bedroom, Bathtub, Shower, Walk-In Closet(s)
- Flooring: Carpet, Laminate
- Windows: Double Pane Windows
- Basement: Bulkhead,Interior Entry,Full,Unfinished
- Has fireplace: No
Interior area
- Total structure area: 1,100
- Total interior livable area: 1,100 sqft
- Finished area above ground: 1,100
- Finished area below ground: 0
Property
Parking
- Parking features: Gravel, 5 - 10 Spaces
Features
- Patio & porch: Deck
- Has view: Yes
- View description: Trees/Woods
Lot
- Size: 2 Acres
- Features: Near Town, Rural, Level
Details
- Additional structures: Shed(s)
- Zoning: Residential
Construction
Type & style
- Home type: SingleFamily
- Architectural style: Cape Cod
- Property subtype: Single Family Residence
Materials
- Wood Frame, Vinyl Siding
- Roof: Shingle
Condition
- Year built: 1997
Utilities & green energy
- Electric: Circuit Breakers
- Sewer: Private Sewer
- Water: Well
- Utilities for property: Utilities On
Community & HOA
Location
- Region: Belfast
Financial & listing details
- Price per square foot: $272/sqft
- Annual tax amount: $3,538
- Date on market: 5/15/2025
- Road surface type: Paved
Estimated market value
Not available
Estimated sales range
Not available
Not available
Price history
Price history
| Date | Event | Price |
|---|---|---|
| 7/24/2025 | Price change | $299,000-11.8%$272/sqft |
Source: | ||
| 5/15/2025 | Listed for sale | $339,000$308/sqft |
Source: | ||
Public tax history
Public tax history
Tax history is unavailable.BuyAbility℠ payment
Est. payment
$1,831/mo
Principal & interest
$1457
Property taxes
$269
Home insurance
$105
Climate risks
Neighborhood: 04915
Nearby schools
GreatSchools rating
- 1/10Morse Memorial SchoolGrades: PK-5Distance: 5.6 mi
- 2/10Mt View Middle SchoolGrades: 6-8Distance: 10.2 mi
- 4/10Mt View High SchoolGrades: 9-12Distance: 10.2 mi
- Loading
- Loading






