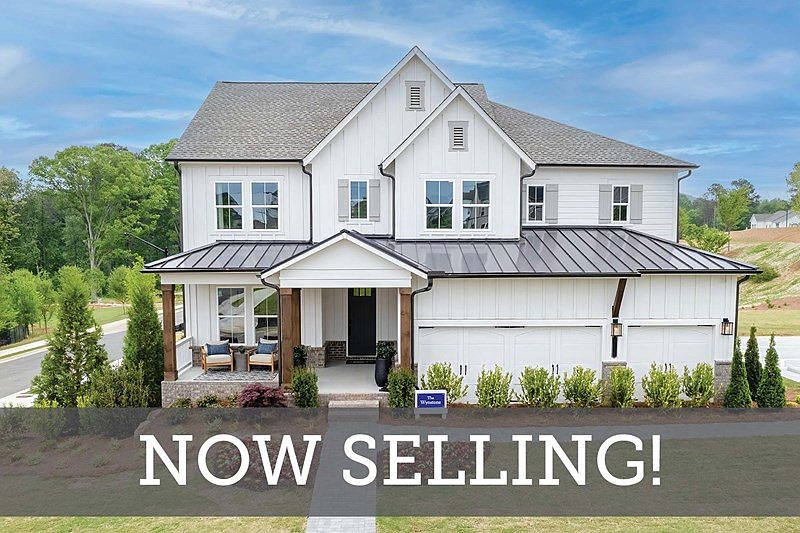Ask about our special Employee Pricing on Quick Move-in Homes in select Atlanta communities from Oct. 1–Nov. 15! Welcome home to our beautiful Havencroft Community by David Weekley Homes! 3 bdrms up and 1 on main level for guests whom don't fare well with steps. You will love our chef kitchen with an additional butler kitchen and whole line of buffet style cabinets in eat in area. This award winning floor plan will please all buyers! 2 story family room is just stunning as you walk through the front door! There is no lack of natural lighting with huge energy efficient windows throughout! David Weekley Homes can not wait to delight our homeowners! Stop in and see us today!
Active
Special offer
$949,000
452 Maypop Ln, Woodstock, GA 30188
4beds
3,516sqft
Single Family Residence, Residential
Built in 2025
-- sqft lot
$943,300 Zestimate®
$270/sqft
$67/mo HOA
What's special
Natural lightingButler kitchenEnergy efficient windowsBuffet style cabinetsChef kitchen
Call: (470) 863-8231
- 30 days |
- 161 |
- 9 |
Zillow last checked: 7 hours ago
Listing updated: October 10, 2025 at 08:55am
Listing Provided by:
Laura Thomson,
Weekley Homes Realty
Source: FMLS GA,MLS#: 7647912
Travel times
Schedule tour
Select your preferred tour type — either in-person or real-time video tour — then discuss available options with the builder representative you're connected with.
Open houses
Facts & features
Interior
Bedrooms & bathrooms
- Bedrooms: 4
- Bathrooms: 3
- Full bathrooms: 3
- Main level bathrooms: 1
- Main level bedrooms: 1
Rooms
- Room types: Bonus Room, Den, Family Room, Great Room, Library, Loft
Primary bedroom
- Features: None
- Level: None
Bedroom
- Features: None
Primary bathroom
- Features: Double Vanity, Other
Dining room
- Features: None
Kitchen
- Features: Breakfast Bar, Cabinets Other, Cabinets Stain, Eat-in Kitchen, Kitchen Island, Other Surface Counters, Pantry, Pantry Walk-In, View to Family Room
Heating
- Natural Gas
Cooling
- Central Air
Appliances
- Included: Dishwasher, Disposal, Double Oven, Gas Cooktop, Gas Oven, Gas Water Heater, Microwave, Range Hood, Self Cleaning Oven, Tankless Water Heater
- Laundry: Laundry Room, Upper Level
Features
- Double Vanity, High Ceilings 9 ft Upper
- Flooring: Carpet, Ceramic Tile, Hardwood
- Windows: Double Pane Windows
- Basement: None
- Has fireplace: No
- Fireplace features: None
- Common walls with other units/homes: No Common Walls
Interior area
- Total structure area: 3,516
- Total interior livable area: 3,516 sqft
- Finished area above ground: 3,516
Video & virtual tour
Property
Parking
- Total spaces: 9
- Parking features: Attached, Garage, Garage Door Opener, Garage Faces Front, Kitchen Level
- Attached garage spaces: 3
Accessibility
- Accessibility features: None
Features
- Levels: Two
- Stories: 2
- Patio & porch: Covered, Front Porch, Patio
- Pool features: None
- Spa features: None
- Fencing: None
- Has view: Yes
- View description: Trees/Woods, Other
- Waterfront features: None
- Body of water: None
Lot
- Features: Front Yard, Landscaped
Details
- Additional structures: None
- Parcel number: 15N24Z 054
- Other equipment: None
- Horse amenities: None
Construction
Type & style
- Home type: SingleFamily
- Architectural style: Colonial
- Property subtype: Single Family Residence, Residential
Materials
- Brick 3 Sides
- Foundation: Slab
- Roof: Composition
Condition
- New Construction
- New construction: Yes
- Year built: 2025
Details
- Builder name: David Weekley Homes
- Warranty included: Yes
Utilities & green energy
- Electric: Other
- Sewer: Public Sewer
- Water: Public
- Utilities for property: Cable Available, Electricity Available, Natural Gas Available, Sewer Available, Underground Utilities, Water Available
Green energy
- Green verification: HERS Index Score
- Energy efficient items: HVAC, Insulation, Water Heater, Windows
- Energy generation: None
Community & HOA
Community
- Features: Near Public Transport, Near Schools, Near Shopping, Near Trails/Greenway
- Security: Fire Alarm, Smoke Detector(s)
- Subdivision: Havencroft
HOA
- Has HOA: Yes
- Services included: Maintenance Grounds
- HOA fee: $800 annually
- HOA phone: 404-480-5162
Location
- Region: Woodstock
Financial & listing details
- Price per square foot: $270/sqft
- Date on market: 9/11/2025
- Cumulative days on market: 153 days
- Listing terms: Cash,Conventional,FHA,VA Loan,Other
- Electric utility on property: Yes
- Road surface type: Asphalt
About the community
GolfCourseTrails
David Weekley Homes is now selling new award-winning homes in Havencroft! Located in Woodstock, GA, this charming community offers thoughtfully designed open-concept floor plans designed to suit your lifestyle. In Havencroft, you'll enjoy the best in Design, Choice and Service from a trusted Atlanta home builder with more than 45 years of experience, in addition to:Nearby green spaces and parks; Easy access to hiking and biking trails at Olde Rope Mill Park; Proximity to shopping, dining and entertainment in Downtown Woodstock; Convenient to Highway 92 and I-575; Students attend highly regarded Cherokee County School District schools
Up to $40,000 in savings*
Up to $40,000 in savings*. Offer valid October, 1, 2025 to November, 16, 2025.Source: David Weekley Homes

