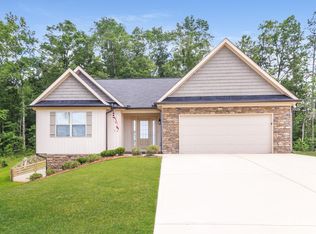Closed
$497,000
452 Maner Rd, Rockmart, GA 30153
4beds
3,050sqft
Single Family Residence
Built in 2019
3.03 Acres Lot
$542,100 Zestimate®
$163/sqft
$2,638 Estimated rent
Home value
$542,100
$515,000 - $569,000
$2,638/mo
Zestimate® history
Loading...
Owner options
Explore your selling options
What's special
Beautiful, large farmhouse, sitting on 3 acres. This hone features 4 bedrooms/3 baths with owner suite on the main floor with a large soaking tub, large glass and tile shower with a stone floor. There is also a full guest bath on the main floor. This homes secondary bedrooms upstairs are a must see, one of the 3 bedrooms has a sitting area /bonus space. There is a large HVAC/storage room upstairs also. The farmhouse style kitchen with large island all granite counters, farmhouse sink, lots of natural light due to all the windows, open to living area, amazing for entertaining. The living area has a beautiful fireplace for those cool evenings This Home also features a large front porch with swing to relax and enjoy the quiet. The back porch is also partially covered, with a portion open for sitting in the warm sun or those quiet evenings sitting at the fire pit enjoying the evening skies. Private drive with with a round about, metal roof with upgraded gutters, large double hung tilt in windows for easy cleaning, the crawl space also has a vapor barrier, many extras. This home is only 4 years old, like new. There is room for gardening, maybe a pool, the options are endless. This home also offers a large Covered RV/Boat awning with hook-ups. Fenced back yard. A must see. Internet options: Via Sat Satilight, Hughes Net, Skylight, Elon Musk, Att Basic Cable
Zillow last checked: 8 hours ago
Listing updated: July 26, 2024 at 12:55pm
Listed by:
Teresa Finks 678-617-9418,
Coldwell Banker Realty
Bought with:
Erin Reece, 368090
Real Broker LLC
Source: GAMLS,MLS#: 10159172
Facts & features
Interior
Bedrooms & bathrooms
- Bedrooms: 4
- Bathrooms: 3
- Full bathrooms: 3
- Main level bathrooms: 2
- Main level bedrooms: 1
Dining room
- Features: Separate Room
Kitchen
- Features: Breakfast Area, Country Kitchen, Kitchen Island, Solid Surface Counters
Heating
- Electric, Central
Cooling
- Ceiling Fan(s), Central Air
Appliances
- Included: Electric Water Heater, Dishwasher, Double Oven, Microwave, Refrigerator
- Laundry: Other
Features
- High Ceilings, Double Vanity, Walk-In Closet(s), Master On Main Level
- Flooring: Hardwood, Tile, Carpet
- Windows: Double Pane Windows
- Basement: None
- Attic: Pull Down Stairs
- Number of fireplaces: 1
- Fireplace features: Living Room
- Common walls with other units/homes: No Common Walls
Interior area
- Total structure area: 3,050
- Total interior livable area: 3,050 sqft
- Finished area above ground: 3,050
- Finished area below ground: 0
Property
Parking
- Total spaces: 2
- Parking features: None
Accessibility
- Accessibility features: Accessible Doors
Features
- Levels: Two
- Stories: 2
- Patio & porch: Deck
- Fencing: Back Yard,Chain Link
- Body of water: None
Lot
- Size: 3.03 Acres
- Features: Private
- Residential vegetation: Wooded
Details
- Parcel number: 057 100M
Construction
Type & style
- Home type: SingleFamily
- Architectural style: Other
- Property subtype: Single Family Residence
Materials
- Concrete
- Roof: Metal
Condition
- Resale
- New construction: No
- Year built: 2019
Utilities & green energy
- Sewer: Septic Tank
- Water: Public
- Utilities for property: Cable Available, Electricity Available, Water Available
Community & neighborhood
Security
- Security features: Smoke Detector(s)
Community
- Community features: None
Location
- Region: Rockmart
- Subdivision: None
HOA & financial
HOA
- Has HOA: No
- Services included: None
Other
Other facts
- Listing agreement: Exclusive Right To Sell
- Listing terms: Cash,Conventional,FHA,VA Loan,USDA Loan
Price history
| Date | Event | Price |
|---|---|---|
| 6/16/2023 | Sold | $497,000$163/sqft |
Source: | ||
| 6/2/2023 | Pending sale | $497,000$163/sqft |
Source: | ||
| 5/16/2023 | Listed for sale | $497,000+6.9%$163/sqft |
Source: | ||
| 6/27/2022 | Sold | $465,000-1.1%$152/sqft |
Source: Public Record Report a problem | ||
| 5/19/2022 | Pending sale | $470,000$154/sqft |
Source: | ||
Public tax history
| Year | Property taxes | Tax assessment |
|---|---|---|
| 2024 | $3,894 +53.8% | $188,298 +56.8% |
| 2023 | $2,531 +10.2% | $120,067 +21.5% |
| 2022 | $2,297 -3.3% | $98,800 |
Find assessor info on the county website
Neighborhood: 30153
Nearby schools
GreatSchools rating
- 4/10Van Wert Elementary SchoolGrades: PK-5Distance: 4.7 mi
- 4/10Rockmart Middle SchoolGrades: 6-8Distance: 7.6 mi
- 6/10Rockmart High SchoolGrades: 9-12Distance: 7.5 mi
Schools provided by the listing agent
- Elementary: Van Wert
- Middle: Rockmart
- High: Rockmart
Source: GAMLS. This data may not be complete. We recommend contacting the local school district to confirm school assignments for this home.
Get a cash offer in 3 minutes
Find out how much your home could sell for in as little as 3 minutes with a no-obligation cash offer.
Estimated market value$542,100
Get a cash offer in 3 minutes
Find out how much your home could sell for in as little as 3 minutes with a no-obligation cash offer.
Estimated market value
$542,100
