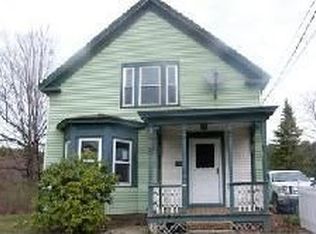Sold for $450,000
$450,000
452 Main St, Townsend, MA 01474
3beds
2,780sqft
Single Family Residence
Built in 1880
1.1 Acres Lot
$458,700 Zestimate®
$162/sqft
$3,446 Estimated rent
Home value
$458,700
$422,000 - $500,000
$3,446/mo
Zestimate® history
Loading...
Owner options
Explore your selling options
What's special
Circa 1880 New England farmhouse with 48X42 attached barn. Located on 1+ acres in historic West Townsend. Enter through the covered porch to the eat-in kitchen with brick fireplace and pantry. Continue to the front of the home to the formal dining and living room with built-ins and each have their own fireplace. The wide hallway stairs lead you up to the 2nd floor that offers three bedrooms, all with a fireplace. Office and main bath complete the 2nd floor. From the kitchen to the rear of the home is the family room, with newer 3/4 bath and office/bonus room with door leading to barn. Barn is 2+ stories with hayloft and stalls. This is an estate sale; sellers have not lived in home for many years. Major systems are in good condition but home does need updating. Great house to move-in and convert to your taste over time. Or an investors property. Heat system and water heater 5 to 7 years, roof 15 years, 1st floor bath 3 years, passing title 5. Offers due Monday 10/7/24, 5:00pm
Zillow last checked: 8 hours ago
Listing updated: November 01, 2024 at 07:40am
Listed by:
Barry Brown 978-837-2739,
Coldwell Banker Realty - Westford 978-692-2121
Bought with:
Dana Ford
LAER Realty Partners
Source: MLS PIN,MLS#: 73296839
Facts & features
Interior
Bedrooms & bathrooms
- Bedrooms: 3
- Bathrooms: 2
- Full bathrooms: 2
Primary bedroom
- Features: Closet, Flooring - Wood
- Level: Second
- Area: 261.23
- Dimensions: 17.3 x 15.1
Bedroom 2
- Features: Closet, Flooring - Wood
- Level: Second
- Area: 261.23
- Dimensions: 17.3 x 15.1
Bedroom 3
- Features: Fireplace, Closet, Flooring - Wood
- Level: Second
- Area: 131.76
- Dimensions: 12.2 x 10.8
Primary bathroom
- Features: No
Bathroom 1
- Features: Bathroom - With Shower Stall, Flooring - Wood
- Level: First
- Area: 66.03
- Dimensions: 7.1 x 9.3
Bathroom 2
- Features: Bathroom - With Tub, Flooring - Vinyl
- Level: Second
- Area: 70.98
- Dimensions: 9.1 x 7.8
Dining room
- Features: Closet/Cabinets - Custom Built, Flooring - Wall to Wall Carpet
- Level: First
- Area: 261.23
- Dimensions: 17.3 x 15.1
Family room
- Features: Bathroom - Full, Flooring - Wood
- Level: First
- Area: 431.3
- Dimensions: 22.7 x 19
Kitchen
- Features: Flooring - Vinyl
- Level: First
- Area: 296.4
- Dimensions: 19 x 15.6
Living room
- Features: Flooring - Wall to Wall Carpet
- Level: First
- Area: 261.23
- Dimensions: 17.3 x 15.1
Office
- Features: Flooring - Wood
- Level: First
- Area: 214.03
- Dimensions: 19.11 x 11.2
Heating
- Steam, Natural Gas
Cooling
- None
Appliances
- Included: Gas Water Heater, Water Heater, Range, Dishwasher, Refrigerator
- Laundry: In Basement, Gas Dryer Hookup, Washer Hookup
Features
- Home Office
- Flooring: Wood, Vinyl, Carpet, Flooring - Wood
- Basement: Partial,Dirt Floor,Concrete,Unfinished
- Number of fireplaces: 6
- Fireplace features: Dining Room, Kitchen, Living Room, Master Bedroom, Bedroom
Interior area
- Total structure area: 2,780
- Total interior livable area: 2,780 sqft
Property
Parking
- Total spaces: 7
- Parking features: Barn, Paved Drive, Off Street
- Garage spaces: 1
- Uncovered spaces: 6
Features
- Patio & porch: Porch
- Exterior features: Porch, Barn/Stable
- Frontage length: 133.00
Lot
- Size: 1.10 Acres
- Features: Cleared
Details
- Additional structures: Barn/Stable
- Parcel number: 806056
- Zoning: RA3
Construction
Type & style
- Home type: SingleFamily
- Architectural style: Colonial
- Property subtype: Single Family Residence
Materials
- Frame
- Foundation: Brick/Mortar, Granite, Irregular
- Roof: Shingle
Condition
- Year built: 1880
Utilities & green energy
- Electric: Circuit Breakers
- Sewer: Private Sewer
- Water: Public
- Utilities for property: for Gas Range, for Gas Dryer, Washer Hookup
Community & neighborhood
Community
- Community features: Tennis Court(s), Park, Walk/Jog Trails, Stable(s), Golf, Bike Path, Conservation Area, House of Worship, Public School, Sidewalks
Location
- Region: Townsend
Other
Other facts
- Road surface type: Paved
Price history
| Date | Event | Price |
|---|---|---|
| 10/31/2024 | Sold | $450,000-2.2%$162/sqft |
Source: MLS PIN #73296839 Report a problem | ||
| 10/8/2024 | Contingent | $460,000$165/sqft |
Source: MLS PIN #73296839 Report a problem | ||
| 10/1/2024 | Listed for sale | $460,000$165/sqft |
Source: MLS PIN #73296839 Report a problem | ||
Public tax history
| Year | Property taxes | Tax assessment |
|---|---|---|
| 2025 | $6,885 +2.9% | $474,200 +2.1% |
| 2024 | $6,693 -1.7% | $464,500 +4.1% |
| 2023 | $6,807 +6.5% | $446,100 +22.9% |
Find assessor info on the county website
Neighborhood: 01474
Nearby schools
GreatSchools rating
- 4/10Spaulding Memorial SchoolGrades: K-4Distance: 1.5 mi
- 4/10Hawthorne Brook Middle SchoolGrades: 5-8Distance: 2 mi
- 6/10North Middlesex Regional High SchoolGrades: 9-12Distance: 4.4 mi
Schools provided by the listing agent
- Elementary: Spaulding
- Middle: Hawthorne Brook
- High: Nmrhs
Source: MLS PIN. This data may not be complete. We recommend contacting the local school district to confirm school assignments for this home.
Get a cash offer in 3 minutes
Find out how much your home could sell for in as little as 3 minutes with a no-obligation cash offer.
Estimated market value$458,700
Get a cash offer in 3 minutes
Find out how much your home could sell for in as little as 3 minutes with a no-obligation cash offer.
Estimated market value
$458,700
