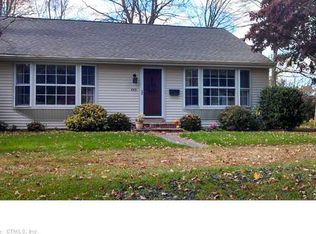This charming home is ready to become yours! Located in the heart of Danielson, this this affordable home sustains efficiency for the owner. Hardwood floors throughout the first floor give original character. Spacious living room. Kitchen has great space and high ceilings adorned with beams. Gas appliances. Great area for dining allows you to look out the sliders to the deck. Bedroom on first floor. Full bath. Laundry room with work sink. Upstairs you'll find two nice sized bedrooms that share a full bath. Sky light adding to the brightness. Storage built in. Exposed chimney gives character. Basement has an additional room that could be used for storage or other usable space. Updated heating equipment. Large deck has plenty of room to dine and grill. This home is ready to be yours!
This property is off market, which means it's not currently listed for sale or rent on Zillow. This may be different from what's available on other websites or public sources.

