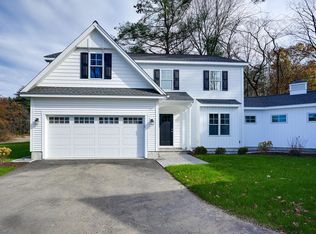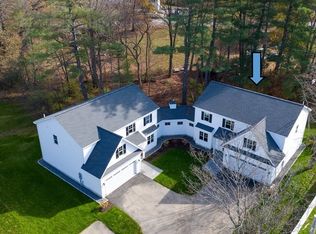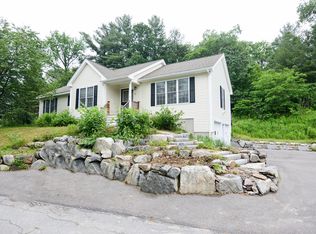Charming log cabin sits on almost an acre of land. New owner's vision and TLC will bring this ranch back to it's original rustic appeal. 3 bedrooms and full bath upstairs with partially finished basement and bath on lower level. Walk the Rail Trail right from your backyard and enjoy cafes and shopping across the street. Central location close to schools and stores makes this an amazing find. Lots of potential to make this space your own. Showings to start at Open House 2/22 Saturday 11-1 and Sunday 12-2.
This property is off market, which means it's not currently listed for sale or rent on Zillow. This may be different from what's available on other websites or public sources.


