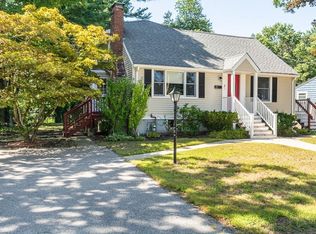Sold for $650,000 on 12/02/25
$650,000
452 Lowell St, Reading, MA 01867
3beds
1,210sqft
Single Family Residence
Built in 1958
10,283 Square Feet Lot
$651,200 Zestimate®
$537/sqft
$3,344 Estimated rent
Home value
$651,200
$612,000 - $697,000
$3,344/mo
Zestimate® history
Loading...
Owner options
Explore your selling options
What's special
This charming ranch-style home boasts custom craftsmanship with built-in bookcases, cabinetry, and closet systems. Oak hardwood floors grace the main living areas, enhanced by replacement windows and skylights in the kitchen and full bath, filling the space with light. The living room features a brick fireplace with a white mantel, flowing into the dining area—perfect for entertaining. The kitchen includes light cherry cabinetry and all appliances. Bedrooms offer custom closets and built-ins for style and function. A three-season porch overlooks a private backyard with a brick patio and shed. The newly finished lower level provides versatile space with a home office, family room, wood stove, and custom entertainment center, plus a workshop, storage, utility room, and half bath. Blending timeless charm and modern updates, this Reading gem awaits your personal touch.
Zillow last checked: 8 hours ago
Listing updated: December 11, 2025 at 06:25am
Listed by:
Mike Urban 617-686-9299,
eXp Realty 888-854-7493
Bought with:
Marissa Amin
Amo Realty - Boston City Properties
Source: MLS PIN,MLS#: 73399624
Facts & features
Interior
Bedrooms & bathrooms
- Bedrooms: 3
- Bathrooms: 2
- Full bathrooms: 1
- 1/2 bathrooms: 1
Primary bedroom
- Level: First
- Area: 135.72
- Dimensions: 11.7 x 11.6
Bedroom 2
- Level: First
- Area: 98.28
- Dimensions: 11.7 x 8.4
Bedroom 3
- Level: First
- Area: 105.8
- Dimensions: 11.5 x 9.2
Bathroom 1
- Level: First
- Area: 40.8
- Dimensions: 8 x 5.1
Bathroom 2
- Level: Basement
Dining room
- Level: First
- Area: 96
- Dimensions: 10 x 9.6
Family room
- Level: Basement
- Area: 259.2
- Dimensions: 21.6 x 12
Kitchen
- Level: First
- Area: 88.8
- Dimensions: 8 x 11.1
Living room
- Level: First
- Area: 189
- Dimensions: 15 x 12.6
Office
- Level: Basement
- Area: 95.68
- Dimensions: 10.4 x 9.2
Heating
- Baseboard, Oil
Cooling
- Wall Unit(s)
Appliances
- Laundry: In Basement, Electric Dryer Hookup, Washer Hookup
Features
- Sun Room, Office, Walk-up Attic
- Flooring: Tile, Carpet, Laminate, Hardwood
- Windows: Insulated Windows, Storm Window(s)
- Basement: Full,Finished,Walk-Out Access
- Number of fireplaces: 1
Interior area
- Total structure area: 1,210
- Total interior livable area: 1,210 sqft
- Finished area above ground: 960
- Finished area below ground: 250
Property
Parking
- Total spaces: 5
- Parking features: Off Street, Paved
- Uncovered spaces: 5
Features
- Fencing: Fenced/Enclosed
Lot
- Size: 10,283 sqft
- Features: Cleared, Gentle Sloping
Details
- Additional structures: Workshop
- Parcel number: 735726
- Zoning: S15
Construction
Type & style
- Home type: SingleFamily
- Architectural style: Ranch
- Property subtype: Single Family Residence
Materials
- Frame
- Foundation: Concrete Perimeter
- Roof: Shingle
Condition
- Year built: 1958
Utilities & green energy
- Electric: 220 Volts
- Sewer: Public Sewer
- Water: Public
- Utilities for property: for Electric Range, for Electric Dryer, Washer Hookup, Icemaker Connection
Community & neighborhood
Community
- Community features: Public Transportation, Shopping, Highway Access, Public School, Sidewalks
Location
- Region: Reading
Price history
| Date | Event | Price |
|---|---|---|
| 12/2/2025 | Sold | $650,000-7.1%$537/sqft |
Source: MLS PIN #73399624 | ||
| 10/24/2025 | Price change | $699,900-3.5%$578/sqft |
Source: MLS PIN #73399624 | ||
| 9/11/2025 | Listed for sale | $725,000-3.3%$599/sqft |
Source: MLS PIN #73399624 | ||
| 9/3/2025 | Listing removed | $749,900$620/sqft |
Source: MLS PIN #73399624 | ||
| 7/16/2025 | Price change | $749,900-3.2%$620/sqft |
Source: MLS PIN #73399624 | ||
Public tax history
| Year | Property taxes | Tax assessment |
|---|---|---|
| 2025 | $7,150 +1.2% | $627,700 +4.1% |
| 2024 | $7,066 +3.2% | $602,900 +10.9% |
| 2023 | $6,844 +3.9% | $543,600 +10% |
Find assessor info on the county website
Neighborhood: 01867
Nearby schools
GreatSchools rating
- 9/10Birch Meadow Elementary SchoolGrades: K-5Distance: 0.8 mi
- 8/10Arthur W Coolidge Middle SchoolGrades: 6-8Distance: 1 mi
- 9/10Reading Memorial High SchoolGrades: 9-12Distance: 1 mi
Schools provided by the listing agent
- Elementary: Birch Meadow
- Middle: Coolidge Middle
- High: Reading High
Source: MLS PIN. This data may not be complete. We recommend contacting the local school district to confirm school assignments for this home.
Get a cash offer in 3 minutes
Find out how much your home could sell for in as little as 3 minutes with a no-obligation cash offer.
Estimated market value
$651,200
Get a cash offer in 3 minutes
Find out how much your home could sell for in as little as 3 minutes with a no-obligation cash offer.
Estimated market value
$651,200
