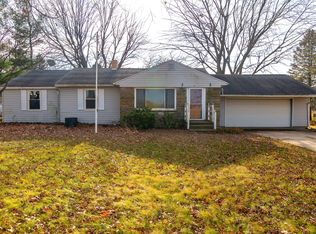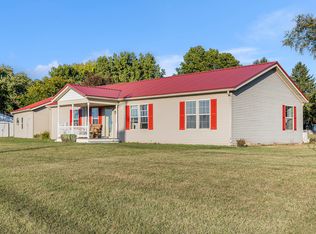Sold
$217,500
452 Long Lake Rd, Colon, MI 49040
2beds
2,428sqft
Single Family Residence
Built in 1956
0.56 Acres Lot
$212,300 Zestimate®
$90/sqft
$1,893 Estimated rent
Home value
$212,300
$187,000 - $236,000
$1,893/mo
Zestimate® history
Loading...
Owner options
Explore your selling options
What's special
Welcome to 452 Long Lake Rd, Colon, MI 49040 - a beautifully maintained 2-bedroom, 1.5-bath home offering the perfect combination of comfort, functionality, and space!
Step inside to find a thoughtfully designed layout featuring main floor laundry for added convenience, a bright and spacious kitchen with ample cupboard and counter space, and a large four-seasons room - perfect for enjoying peaceful views year-round.
The finished basement provides additional living or recreational space, ideal for a family room, hobby area, or home office. Outside, you'll find a grandfathered-in pole barn, detached garage, and a generously sized yard, offering plenty of storage and parking for vehicles, toys, and tools.
Whether you're looking for a year-round home or a seasonal getaway near Long L
Zillow last checked: 8 hours ago
Listing updated: February 09, 2026 at 12:20pm
Listed by:
Annie Eymer 269-503-3752,
Berkshire Hathaway HomeServices Michigan Real Estate
Bought with:
Jacob W Petkoff, 6501450426
Michigan Top Producers
Source: MichRIC,MLS#: 25026885
Facts & features
Interior
Bedrooms & bathrooms
- Bedrooms: 2
- Bathrooms: 2
- Full bathrooms: 1
- 1/2 bathrooms: 1
- Main level bedrooms: 2
Primary bedroom
- Level: Main
- Area: 158.63
- Dimensions: 13.50 x 11.75
Bedroom 2
- Level: Main
- Area: 151.88
- Dimensions: 13.50 x 11.25
Bedroom 2
- Level: Main
- Area: 151.88
- Dimensions: 13.50 x 11.25
Primary bathroom
- Level: Main
- Area: 60.13
- Dimensions: 9.25 x 6.50
Bathroom 2
- Level: Main
- Area: 57.75
- Dimensions: 10.50 x 5.50
Bonus room
- Level: Main
- Area: 554.63
- Dimensions: 43.50 x 12.75
Dining area
- Level: Main
- Area: 114.56
- Dimensions: 9.75 x 11.75
Kitchen
- Level: Main
- Area: 182.13
- Dimensions: 15.50 x 11.75
Recreation
- Level: Basement
- Area: 747.25
- Dimensions: 30.50 x 24.50
Heating
- Forced Air
Cooling
- Central Air
Appliances
- Included: Dishwasher, Dryer, Microwave, Oven, Range, Refrigerator, Washer, Water Softener Owned
- Laundry: In Bathroom, Main Level
Features
- Ceiling Fan(s)
- Flooring: Carpet, Ceramic Tile
- Windows: Replacement, Insulated Windows, Window Treatments
- Basement: Full
- Number of fireplaces: 2
- Fireplace features: Other
Interior area
- Total structure area: 1,787
- Total interior livable area: 2,428 sqft
- Finished area below ground: 641
Property
Parking
- Total spaces: 3
- Parking features: Garage Faces Front, Garage Door Opener, Detached, Attached
- Garage spaces: 3
Accessibility
- Accessibility features: Accessible Approach with Ramp, Covered Entrance, Grab Bar Mn Flr Bath, Accessible Entrance
Features
- Stories: 1
- Fencing: Chain Link
Lot
- Size: 0.56 Acres
- Dimensions: 170 x 180 x 248 and 120 x 75
- Features: Corner Lot
Details
- Additional structures: Second Garage, Shed(s), Pole Barn
- Parcel number: 04115006200
- Zoning description: Residential
Construction
Type & style
- Home type: SingleFamily
- Architectural style: Ranch
- Property subtype: Single Family Residence
Materials
- Vinyl Siding
- Roof: Composition
Condition
- New construction: No
- Year built: 1956
Utilities & green energy
- Sewer: Public Sewer
- Water: Public
- Utilities for property: Phone Available, Natural Gas Available, Electricity Available, Cable Available, Phone Connected, Natural Gas Connected, Cable Connected
Community & neighborhood
Location
- Region: Colon
- Subdivision: Freeland Acres Village of Colon
Other
Other facts
- Listing terms: Cash,FHA,VA Loan,USDA Loan,MSHDA,Conventional
- Road surface type: Paved
Price history
| Date | Event | Price |
|---|---|---|
| 7/9/2025 | Sold | $217,500+1.2%$90/sqft |
Source: | ||
| 6/8/2025 | Pending sale | $215,000$89/sqft |
Source: | ||
| 6/6/2025 | Listed for sale | $215,000+124%$89/sqft |
Source: | ||
| 2/8/2010 | Sold | $96,000+214.8%$40/sqft |
Source: Agent Provided Report a problem | ||
| 9/1/1986 | Sold | $30,500$13/sqft |
Source: Agent Provided Report a problem | ||
Public tax history
| Year | Property taxes | Tax assessment |
|---|---|---|
| 2025 | $1,824 +4.1% | $91,500 +16% |
| 2024 | $1,751 +1.7% | $78,900 +8.2% |
| 2023 | $1,722 | $72,900 +28.3% |
Find assessor info on the county website
Neighborhood: 49040
Nearby schools
GreatSchools rating
- 4/10Colon Elementary SchoolGrades: K-8Distance: 0.8 mi
- 4/10Colon High SchoolGrades: 6-12Distance: 1.2 mi
- NALeonidas SchoolGrades: K-8Distance: 5.2 mi
Schools provided by the listing agent
- Elementary: Colon Elementary School
- Middle: Colon High School
- High: Colon High School
Source: MichRIC. This data may not be complete. We recommend contacting the local school district to confirm school assignments for this home.
Get pre-qualified for a loan
At Zillow Home Loans, we can pre-qualify you in as little as 5 minutes with no impact to your credit score.An equal housing lender. NMLS #10287.
Sell with ease on Zillow
Get a Zillow Showcase℠ listing at no additional cost and you could sell for —faster.
$212,300
2% more+$4,246
With Zillow Showcase(estimated)$216,546

