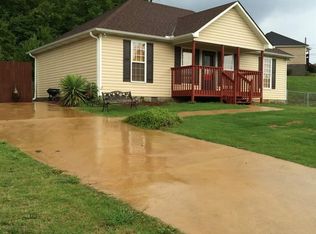Sold for $199,900 on 02/23/24
$199,900
452 Indian Hills Rd, Hayden, AL 35079
3beds
1,107sqft
Single Family Residence
Built in 2010
0.7 Acres Lot
$211,300 Zestimate®
$181/sqft
$1,412 Estimated rent
Home value
$211,300
$201,000 - $222,000
$1,412/mo
Zestimate® history
Loading...
Owner options
Explore your selling options
What's special
STOP THE CAR! Fresh paint in most rooms. An awesome central great room is the heart of this home with vaulted ceilings and beautiful hardwoods. The kitchen has a spacious dining area with chair rail moldings, shadow boxes, gorgeous custom cabinetry, black appliances , tile floor in bathrooms and laundry, also. This home boast of the split bedroom design, NEW carpet in all bedrooms, with a roomy master suite with a trey ceiling, large bath, and two closets one of which is a walk-in. Two guest rooms & a full bath are on the opposite side of the home, & there is also a good size laundry room. There are several features that sets it above similar homes on the market. A multi-layered deck, a fenced-in good sized back yard, only house in the neighborhood that has a walk in full length crawl space with full size access door, tons of space for storage, workshop & storm shelter. All appliances to remain, including a BRAND NEW dishwasher. Qualifies for USDA, 100% financing!
Zillow last checked: 8 hours ago
Listing updated: February 23, 2024 at 08:53am
Listed by:
Jon Swam 205-417-5834,
EXIT Justice Realty - Gardenda
Bought with:
Mindy Sparkman
Keller Williams Realty Blount
Source: GALMLS,MLS#: 21373937
Facts & features
Interior
Bedrooms & bathrooms
- Bedrooms: 3
- Bathrooms: 2
- Full bathrooms: 2
Primary bedroom
- Level: First
Bedroom 1
- Level: First
Bedroom 2
- Level: First
Primary bathroom
- Level: First
Bathroom 1
- Level: First
Kitchen
- Features: Laminate Counters
- Level: First
Living room
- Level: First
Basement
- Area: 0
Heating
- Central, Electric
Cooling
- Central Air, Electric
Appliances
- Included: Dishwasher, Microwave, Electric Oven, Refrigerator, Stove-Electric, Electric Water Heater
- Laundry: Electric Dryer Hookup, Washer Hookup, Main Level, Laundry Room, Laundry (ROOM), Yes
Features
- None, Smooth Ceilings, Tub/Shower Combo
- Flooring: Carpet, Hardwood, Tile
- Basement: Crawl Space
- Attic: Pull Down Stairs,Yes
- Has fireplace: No
Interior area
- Total interior livable area: 1,107 sqft
- Finished area above ground: 1,107
- Finished area below ground: 0
Property
Parking
- Total spaces: 2
- Parking features: Driveway
- Carport spaces: 2
- Has uncovered spaces: Yes
Features
- Levels: One
- Stories: 1
- Patio & porch: Covered, Patio, Porch, Open (DECK), Deck
- Pool features: None
- Has view: Yes
- View description: None
- Waterfront features: No
Lot
- Size: 0.70 Acres
Details
- Parcel number: 2309310000020036
- Special conditions: N/A
Construction
Type & style
- Home type: SingleFamily
- Property subtype: Single Family Residence
Materials
- Block, Vinyl Siding
Condition
- Year built: 2010
Utilities & green energy
- Sewer: Septic Tank
- Water: Public
Community & neighborhood
Location
- Region: Hayden
- Subdivision: Indian Hills
Price history
| Date | Event | Price |
|---|---|---|
| 2/23/2024 | Sold | $199,900$181/sqft |
Source: | ||
| 1/30/2024 | Pending sale | $199,900$181/sqft |
Source: | ||
| 1/11/2024 | Listed for sale | $199,900+73.8%$181/sqft |
Source: | ||
| 10/10/2015 | Sold | $115,000+0.1%$104/sqft |
Source: | ||
| 9/22/2015 | Pending sale | $114,900$104/sqft |
Source: Cedar Crest Realty #723545 | ||
Public tax history
| Year | Property taxes | Tax assessment |
|---|---|---|
| 2024 | $421 -1.2% | $14,740 -1.1% |
| 2023 | $426 +21% | $14,900 +18.1% |
| 2022 | $352 | $12,620 +10.9% |
Find assessor info on the county website
Neighborhood: 35079
Nearby schools
GreatSchools rating
- 9/10Hayden Elementary SchoolGrades: 3-4Distance: 7.1 mi
- 6/10Hayden High SchoolGrades: 8-12Distance: 7.2 mi
- 10/10Hayden Primary SchoolGrades: PK-2Distance: 7.1 mi
Schools provided by the listing agent
- Elementary: Hayden
- Middle: Hayden
- High: Hayden
Source: GALMLS. This data may not be complete. We recommend contacting the local school district to confirm school assignments for this home.

Get pre-qualified for a loan
At Zillow Home Loans, we can pre-qualify you in as little as 5 minutes with no impact to your credit score.An equal housing lender. NMLS #10287.
Sell for more on Zillow
Get a free Zillow Showcase℠ listing and you could sell for .
$211,300
2% more+ $4,226
With Zillow Showcase(estimated)
$215,526