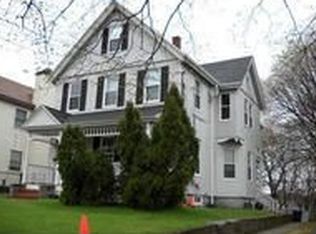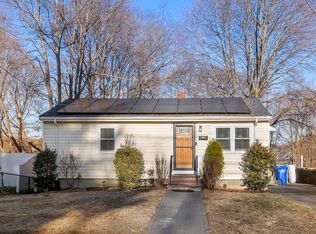Condo duplex townhouse in move-in condition with brand new hardwood floors on first and second level. Crown molding on first level and original wood-burning fireplace. 3 bedrooms with full bath on second. 1/2 bath on first floor. Common Entrance with individual doors for each unit. Kitchen sliders to deck open to a large level yard rolling into green fields and tennis courts. A unique setting. 8 closets and an oversized pull down attic. Each room has its own A/C unit. Spacious lower level measures 11' X 48' ideal for an extra living space, family room, or office renovated into finished basement with half bathroom and shared laundry room. Kitchen microwave vents to the outside. Security system in place.
This property is off market, which means it's not currently listed for sale or rent on Zillow. This may be different from what's available on other websites or public sources.

