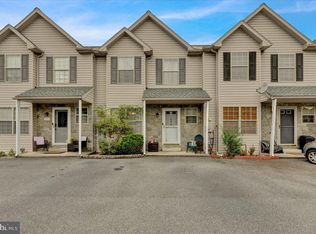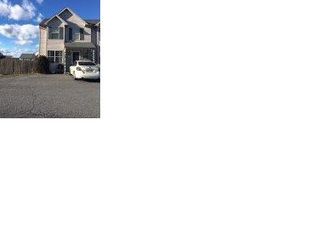Sold for $249,000 on 04/07/25
$249,000
452 Hoch Rd, Blandon, PA 19510
3beds
1,866sqft
Townhouse
Built in 2001
2,178 Square Feet Lot
$259,300 Zestimate®
$133/sqft
$2,262 Estimated rent
Home value
$259,300
$241,000 - $280,000
$2,262/mo
Zestimate® history
Loading...
Owner options
Explore your selling options
What's special
* * Open House has been canceled * * This charming 3-bedroom, 2.5-bathroom townhouse offers a spacious and functional layout, perfect for comfortable living. The main level features a large living room with a cozy gas fireplace, a dedicated dining room, and a well-equipped kitchen with a new dishwasher and garbage disposal. Upstairs, you'll find three generously sized bedrooms, including a primary suite, along with the convenience of second-floor laundry. The partially finished basement provides built-in cabinets and ample storage, making it an ideal space for a family room, exercise area, or playroom. A radon mitigation system is already in place for added peace of mind. Step outside to enjoy the fenced backyard with a deck, perfect for relaxing or entertaining. Recent updates include a new roof (2020) and a brand-new water heater (2024). Don’t miss this fantastic opportunity to own a move-in-ready home in a great location!
Zillow last checked: 8 hours ago
Listing updated: April 07, 2025 at 05:01pm
Listed by:
Alicia Salvo 610-256-5612,
Real of Pennsylvania,
Listing Team: The Bonaventure Realty Group
Bought with:
Matthew J Vernon, Rs300995
Iron Valley Real Estate of Berks
Source: Bright MLS,MLS#: PABK2053762
Facts & features
Interior
Bedrooms & bathrooms
- Bedrooms: 3
- Bathrooms: 3
- Full bathrooms: 2
- 1/2 bathrooms: 1
- Main level bathrooms: 1
Primary bedroom
- Level: Upper
- Area: 224 Square Feet
- Dimensions: 16 X 14
Primary bedroom
- Level: Unspecified
Bedroom 1
- Level: Upper
- Area: 140 Square Feet
- Dimensions: 10 X 14
Bedroom 2
- Level: Upper
- Area: 120 Square Feet
- Dimensions: 12 X 10
Other
- Features: Attic - Non-Use
- Level: Unspecified
Dining room
- Level: Main
- Area: 176 Square Feet
- Dimensions: 16 X 11
Family room
- Level: Lower
- Area: 330 Square Feet
- Dimensions: 22 X 15
Kitchen
- Features: Kitchen - Gas Cooking, Double Sink
- Level: Main
- Area: 80 Square Feet
- Dimensions: 10 X 8
Living room
- Level: Main
- Area: 323 Square Feet
- Dimensions: 19 X 17
Heating
- Forced Air, Natural Gas
Cooling
- Central Air, Electric
Appliances
- Included: Built-In Range, Dishwasher, Refrigerator, Gas Water Heater
- Laundry: Upper Level
Features
- Primary Bath(s), Dining Area, Ceiling Fan(s)
- Flooring: Carpet, Tile/Brick
- Basement: Full
- Number of fireplaces: 1
- Fireplace features: Gas/Propane
Interior area
- Total structure area: 1,866
- Total interior livable area: 1,866 sqft
- Finished area above ground: 1,532
- Finished area below ground: 334
Property
Parking
- Parking features: Paved, Parking Lot, On Street
- Has uncovered spaces: Yes
Accessibility
- Accessibility features: None
Features
- Levels: Two
- Stories: 2
- Patio & porch: Deck
- Exterior features: Street Lights
- Pool features: None
- Fencing: Wood,Wire
Lot
- Size: 2,178 sqft
- Features: Irregular Lot, Level
Details
- Additional structures: Above Grade, Below Grade
- Parcel number: 61542118419019
- Zoning: RESI
- Special conditions: Standard
Construction
Type & style
- Home type: Townhouse
- Architectural style: Traditional
- Property subtype: Townhouse
Materials
- Vinyl Siding, Aluminum Siding
- Foundation: Concrete Perimeter
- Roof: Shingle
Condition
- New construction: No
- Year built: 2001
Utilities & green energy
- Electric: 200+ Amp Service
- Sewer: Public Sewer
- Water: Public
- Utilities for property: Cable Available, Natural Gas Available
Community & neighborhood
Location
- Region: Blandon
- Subdivision: Golden Manor
- Municipality: MAIDENCREEK TWP
HOA & financial
HOA
- Has HOA: Yes
- HOA fee: $800 annually
- Services included: Common Area Maintenance, Maintenance Structure, Maintenance Grounds, Snow Removal
Other
Other facts
- Listing agreement: Exclusive Agency
- Listing terms: Conventional,VA Loan,FHA,Cash
- Ownership: Fee Simple
Price history
| Date | Event | Price |
|---|---|---|
| 4/7/2025 | Sold | $249,000+1.6%$133/sqft |
Source: | ||
| 3/11/2025 | Pending sale | $245,000$131/sqft |
Source: | ||
| 3/9/2025 | Contingent | $245,000$131/sqft |
Source: | ||
| 3/4/2025 | Price change | $245,000-2%$131/sqft |
Source: | ||
| 2/22/2025 | Listed for sale | $250,000+76.1%$134/sqft |
Source: | ||
Public tax history
| Year | Property taxes | Tax assessment |
|---|---|---|
| 2025 | $4,144 +4.3% | $86,300 |
| 2024 | $3,975 +7.1% | $86,300 |
| 2023 | $3,712 +0.6% | $86,300 |
Find assessor info on the county website
Neighborhood: 19510
Nearby schools
GreatSchools rating
- 3/10Willow Creek El SchoolGrades: K-4Distance: 1.5 mi
- 7/10Fleetwood Middle SchoolGrades: 5-8Distance: 2.2 mi
- 7/10Fleetwood Senior High SchoolGrades: 9-12Distance: 2 mi
Schools provided by the listing agent
- High: Fleetwood Senior
- District: Fleetwood Area
Source: Bright MLS. This data may not be complete. We recommend contacting the local school district to confirm school assignments for this home.

Get pre-qualified for a loan
At Zillow Home Loans, we can pre-qualify you in as little as 5 minutes with no impact to your credit score.An equal housing lender. NMLS #10287.
Sell for more on Zillow
Get a free Zillow Showcase℠ listing and you could sell for .
$259,300
2% more+ $5,186
With Zillow Showcase(estimated)
$264,486
