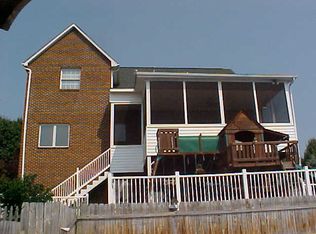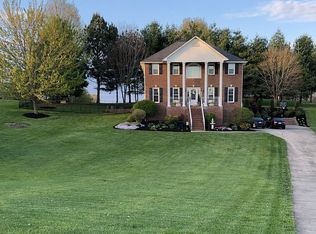Sold for $569,000 on 05/05/25
$569,000
452 Headtown Rd, Jonesborough, TN 37659
3beds
3,457sqft
Single Family Residence, Residential
Built in 2002
0.65 Acres Lot
$576,200 Zestimate®
$165/sqft
$2,999 Estimated rent
Home value
$576,200
$478,000 - $691,000
$2,999/mo
Zestimate® history
Loading...
Owner options
Explore your selling options
What's special
Enjoy breathtaking mountain views from this beautifully maintained home in Jonesborough. Offering the convenience of one-level living, this home welcomes you with a spacious dining room and a large living room featuring vaulted ceilings and hardwood floors. The well-appointed eat-in kitchen boasts granite countertops and stainless steel appliances.
The split floor plan provides privacy, with the primary suite on one side of the home, complete with a walk-in closet and a luxurious ensuite bath featuring a shower and a soaking tub. Additional conveniences include a separate laundry room and a main-level garage, and two additional bedrooms and a full bath on the other side of the home. All the bedrooms feature hardwood with ceramic tile in the bathrooms.
Step outside to relax on the back deck overlooking stunning mountain scenery or entertain under the covered pergola, perfect for grilling and gatherings.
The full basement offers endless possibilities, featuring a finished space with a full bath and a large open room. An unfinished area includes a garage door leading to the backyard—ideal for a workshop or lawn equipment—plus a separate mechanical room housing the heat pump, water heater, and central vac system.
The fenced backyard also includes a large storage barn that conveys with the home.
This home combines comfort, functionality, and incredible views—don't miss your chance to see it!
Some of the information in this listing may have been obtained from a 3rd party and/or tax records and must be verified before assuming accuracy. Buyer(s) must verify all information
Zillow last checked: 8 hours ago
Listing updated: October 10, 2025 at 09:14am
Listed by:
Wendy Brock 423-631-1122,
Century 21 Legacy
Bought with:
Jim Griffin, 310406
LPT Realty - Griffin Home Group
Ward Tanner, 365894
LPT Realty - Griffin Home Group
Source: TVRMLS,MLS#: 9976608
Facts & features
Interior
Bedrooms & bathrooms
- Bedrooms: 3
- Bathrooms: 3
- Full bathrooms: 3
Heating
- Heat Pump
Cooling
- Heat Pump
Appliances
- Included: Dishwasher, Electric Range, Microwave, Refrigerator
- Laundry: Electric Dryer Hookup, Washer Hookup
Features
- Central Vacuum, Eat-in Kitchen, Entrance Foyer, Granite Counters, Pantry, Soaking Tub, Walk-In Closet(s)
- Flooring: Ceramic Tile, Hardwood
- Doors: Storm Door(s)
- Windows: Double Pane Windows
- Basement: Exterior Entry,Finished,Garage Door,Heated,Interior Entry,Partially Finished,Unfinished,Walk-Out Access,Workshop
- Has fireplace: No
Interior area
- Total structure area: 4,246
- Total interior livable area: 3,457 sqft
- Finished area below ground: 1,334
Property
Parking
- Total spaces: 2
- Parking features: Driveway, Asphalt, Attached, Concrete, Garage Door Opener
- Attached garage spaces: 2
- Has uncovered spaces: Yes
Features
- Levels: One
- Stories: 1
- Patio & porch: Back, Covered, Deck, Front Patio, Rear Porch, Side Porch
- Fencing: Back Yard
- Has view: Yes
- View description: Mountain(s)
Lot
- Size: 0.65 Acres
- Dimensions: 117 x 241
- Topography: Level, Rolling Slope
Details
- Additional structures: Outbuilding, Pergola
- Parcel number: 052d B 026.00
- Zoning: Residential
Construction
Type & style
- Home type: SingleFamily
- Architectural style: Ranch,Traditional
- Property subtype: Single Family Residence, Residential
Materials
- Brick, Stone, Vinyl Siding
- Roof: Asphalt
Condition
- Above Average
- New construction: No
- Year built: 2002
Utilities & green energy
- Sewer: Septic Tank
- Water: Public
- Utilities for property: Electricity Connected, Water Connected
Community & neighborhood
Location
- Region: Jonesborough
- Subdivision: West Winds
Other
Other facts
- Listing terms: Cash,Conventional,FHA,VA Loan
Price history
| Date | Event | Price |
|---|---|---|
| 5/5/2025 | Sold | $569,000-3.4%$165/sqft |
Source: TVRMLS #9976608 | ||
| 3/22/2025 | Pending sale | $589,000$170/sqft |
Source: TVRMLS #9976608 | ||
| 2/28/2025 | Listed for sale | $589,000+2577.3%$170/sqft |
Source: TVRMLS #9976608 | ||
| 7/16/1999 | Sold | $22,000$6/sqft |
Source: Public Record | ||
Public tax history
| Year | Property taxes | Tax assessment |
|---|---|---|
| 2024 | $2,169 +71.7% | $126,850 +115.9% |
| 2023 | $1,263 | $58,750 |
| 2022 | $1,263 | $58,750 |
Find assessor info on the county website
Neighborhood: 37659
Nearby schools
GreatSchools rating
- NAJonesborough Middle SchoolGrades: 5-8Distance: 1.6 mi
- 2/10Washington County Adult High SchoolGrades: 9-12Distance: 2.3 mi
Schools provided by the listing agent
- Elementary: Jonesborough
- Middle: Jonesborough
- High: David Crockett
Source: TVRMLS. This data may not be complete. We recommend contacting the local school district to confirm school assignments for this home.

Get pre-qualified for a loan
At Zillow Home Loans, we can pre-qualify you in as little as 5 minutes with no impact to your credit score.An equal housing lender. NMLS #10287.

