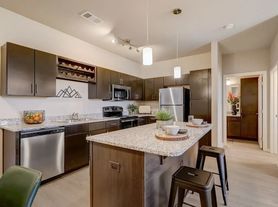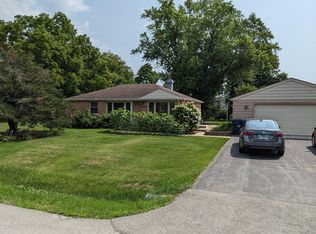This beautiful 2-bedroom, 1.5-bath townhome is nestled in a quiet, well-maintained community with top-rated schools and unbeatable convenience to everything you need. Features; Bright, open-concept living and dining area with modern flooring, kitchen with brand new stainless steel appliances and easy access to a patio. In-unit laundry is conveniently located on 2nd floor. One car garage with a large driveway that can easily accommodate 2 cars. Pet friendly as well.
Townhouse for rent
$2,400/mo
452 Harrison Ct, Vernon Hills, IL 60061
2beds
1,025sqft
Price may not include required fees and charges.
Townhouse
Available now
-- Pets
Central air
-- Laundry
1 Attached garage space parking
Natural gas, forced air
What's special
Modern flooringQuiet well-maintained communityOne car garageLarge driveway
- 10 days |
- -- |
- -- |
Travel times
Looking to buy when your lease ends?
Consider a first-time homebuyer savings account designed to grow your down payment with up to a 6% match & a competitive APY.
Facts & features
Interior
Bedrooms & bathrooms
- Bedrooms: 2
- Bathrooms: 2
- Full bathrooms: 1
- 1/2 bathrooms: 1
Heating
- Natural Gas, Forced Air
Cooling
- Central Air
Interior area
- Total interior livable area: 1,025 sqft
Property
Parking
- Total spaces: 1
- Parking features: Attached, Garage, Covered
- Has attached garage: Yes
- Details: Contact manager
Features
- Exterior features: Attached, Garage, Gardener included in rent, Heating system: Forced Air, Heating: Gas, No Disability Access, No additional rooms, On Site, Scavenger included in rent, Snow Removal included in rent
Details
- Parcel number: 1132303053
Construction
Type & style
- Home type: Townhouse
- Property subtype: Townhouse
Condition
- Year built: 1978
Community & HOA
Location
- Region: Vernon Hills
Financial & listing details
- Lease term: Contact For Details
Price history
| Date | Event | Price |
|---|---|---|
| 10/21/2025 | Listed for rent | $2,400+65.5%$2/sqft |
Source: MRED as distributed by MLS GRID #12500052 | ||
| 10/3/2025 | Sold | $270,100+0%$264/sqft |
Source: | ||
| 9/30/2025 | Pending sale | $270,000$263/sqft |
Source: | ||
| 9/6/2025 | Contingent | $270,000$263/sqft |
Source: | ||
| 8/20/2025 | Listed for sale | $270,000+6.1%$263/sqft |
Source: | ||
Neighborhood: 60061
There are 2 available units in this apartment building

