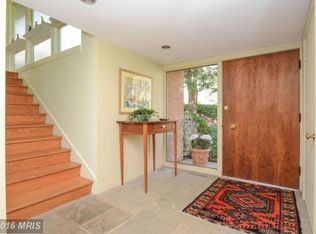Sold for $875,000
$875,000
452 Garrison Forest Rd, Owings Mills, MD 21117
4beds
3,348sqft
Single Family Residence
Built in 1955
1.71 Acres Lot
$910,300 Zestimate®
$261/sqft
$4,474 Estimated rent
Home value
$910,300
$865,000 - $956,000
$4,474/mo
Zestimate® history
Loading...
Owner options
Explore your selling options
What's special
Welcome to 452 Garrison Forest Road, an exquisite residence nestled in the idyllic Greenspring Valley. Every detail of this home has been carefully crafted with the utmost attention to quality and style. Step inside onto the warm, reclaimed red oak flooring that graces the interior of this stunning property. The seller spared no expense in creating a home that stands the test of time, with custom improvements that elevate the living experience. The roof of this residence is a masterpiece in itself – a standing seam, 80-year roof with oak sheathing underneath for insulation and noise reduction. Brand new copper gutters add a touch of elegance and durability to the exterior. The HVAC system, a critical component for comfort, is just three years old, ensuring modern efficiency and reliability. As you explore the home, discover the cozy basement recreation room featuring a Vermont Casting wood-burning insert, perfect for chilly evenings and creating a welcoming atmosphere. Every inch of the property has been upgraded for peak efficiency, from the insulation to the custom high-efficiency sliders with UV glass in the Great Room addition. Situated on a secluded lot along a private road, this spacious contemporary residence offers tranquility and privacy. The large, bright Great Room overlooks mature plantings and gracious trees, creating a serene backdrop for everyday living. The seamless indoor/outdoor flow provides an ideal setting for entertaining, whether you're hosting intimate gatherings or grand celebrations. 452 Garrison Forest Road is more than a home; it's a masterpiece of thoughtful design, quality craftsmanship, and timeless elegance. Experience the peaceful life in Greenspring Valley – where every improvement made is a testament to enduring style and comfort. Seller prefers a quick close and a 30-day (minimum) post occupancy agreement. Please do not drive in the driveway without an appointment.
Zillow last checked: 8 hours ago
Listing updated: April 11, 2024 at 02:40am
Listed by:
Beth Darrell 410-375-0670,
Berkshire Hathaway HomeServices PenFed Realty
Bought with:
Brandon Gaines, 49165
Berkshire Hathaway HomeServices Homesale Realty
Source: Bright MLS,MLS#: MDBC2084970
Facts & features
Interior
Bedrooms & bathrooms
- Bedrooms: 4
- Bathrooms: 4
- Full bathrooms: 3
- 1/2 bathrooms: 1
- Main level bathrooms: 3
- Main level bedrooms: 3
Basement
- Area: 2848
Heating
- Forced Air, Oil
Cooling
- Central Air, Electric
Appliances
- Included: Oven/Range - Electric, Refrigerator, Cooktop, Washer, Dryer, Microwave, Dishwasher, Water Heater, Electric Water Heater
- Laundry: In Basement
Features
- Attic, Breakfast Area, Built-in Features, Entry Level Bedroom, Formal/Separate Dining Room, Open Floorplan, Eat-in Kitchen, Dry Wall, Paneled Walls, Vaulted Ceiling(s)
- Flooring: Wood, Slate
- Doors: Sliding Glass
- Windows: Casement, Sliding
- Basement: Combination,Connecting Stairway,Partial,Heated,Interior Entry,Exterior Entry,Sump Pump,Windows,Partially Finished,Concrete
- Number of fireplaces: 2
- Fireplace features: Insert, Wood Burning, Brick, Wood Burning Stove
Interior area
- Total structure area: 5,696
- Total interior livable area: 3,348 sqft
- Finished area above ground: 2,848
- Finished area below ground: 500
Property
Parking
- Total spaces: 2
- Parking features: Private, Detached Carport, Driveway
- Carport spaces: 2
- Has uncovered spaces: Yes
Accessibility
- Accessibility features: Accessible Entrance
Features
- Levels: Two
- Stories: 2
- Patio & porch: Patio
- Exterior features: Rain Gutters
- Pool features: None
- Fencing: Partial
- Has view: Yes
- View description: Garden, Scenic Vista, Trees/Woods
Lot
- Size: 1.71 Acres
- Features: Landscaped, Wooded, Private, Rear Yard, Sloped, Suburban
Details
- Additional structures: Above Grade, Below Grade
- Parcel number: 04030304075875
- Zoning: R RESIDENTIAL
- Special conditions: Standard
- Other equipment: Negotiable
Construction
Type & style
- Home type: SingleFamily
- Architectural style: Contemporary,Mid-Century Modern
- Property subtype: Single Family Residence
Materials
- Frame
- Foundation: Crawl Space, Active Radon Mitigation, Block, Concrete Perimeter
- Roof: Built-Up
Condition
- New construction: No
- Year built: 1955
Utilities & green energy
- Sewer: Private Septic Tank
- Water: Well
Community & neighborhood
Location
- Region: Owings Mills
- Subdivision: Greenspring Valley
Other
Other facts
- Listing agreement: Exclusive Right To Sell
- Listing terms: Cash,Conventional
- Ownership: Fee Simple
Price history
| Date | Event | Price |
|---|---|---|
| 4/10/2024 | Sold | $875,000$261/sqft |
Source: | ||
| 3/6/2024 | Contingent | $875,000$261/sqft |
Source: | ||
| 3/4/2024 | Price change | $875,000-5.4%$261/sqft |
Source: | ||
| 2/21/2024 | Price change | $925,000-7.4%$276/sqft |
Source: | ||
| 2/7/2024 | Listed for sale | $999,000+93.8%$298/sqft |
Source: | ||
Public tax history
| Year | Property taxes | Tax assessment |
|---|---|---|
| 2025 | $7,297 +6.2% | $597,100 +5.4% |
| 2024 | $6,868 +5.7% | $566,667 +5.7% |
| 2023 | $6,499 +6% | $536,233 +6% |
Find assessor info on the county website
Neighborhood: 21117
Nearby schools
GreatSchools rating
- 4/10Woodholme Elementary SchoolGrades: K-5Distance: 2.1 mi
- 3/10Pikesville Middle SchoolGrades: 6-8Distance: 4 mi
- 2/10Owings Mills High SchoolGrades: 9-12Distance: 1.8 mi
Schools provided by the listing agent
- District: Baltimore County Public Schools
Source: Bright MLS. This data may not be complete. We recommend contacting the local school district to confirm school assignments for this home.
Get a cash offer in 3 minutes
Find out how much your home could sell for in as little as 3 minutes with a no-obligation cash offer.
Estimated market value$910,300
Get a cash offer in 3 minutes
Find out how much your home could sell for in as little as 3 minutes with a no-obligation cash offer.
Estimated market value
$910,300
