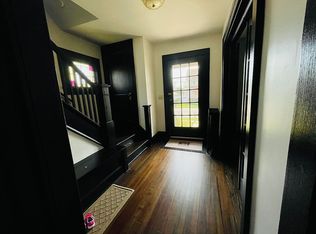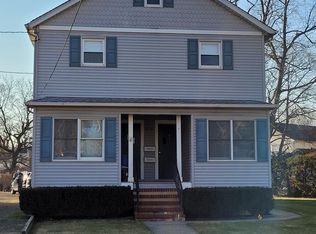Beautiful updated Colonial home, Open concept, hardwood throughout. New kitchen cabinets and counters with new stainless steel appliances, Formal dining room, den with French doors. spacious living room. home offers 4 good size bedrooms and renovated bathrooms and Laundry area located as well in the 2nd floor, Great Yard size for entertainment, 1 car garage, driveway can fit more than 4 cars. New siding, Unfinished basement. Near transportation and shopping center.
This property is off market, which means it's not currently listed for sale or rent on Zillow. This may be different from what's available on other websites or public sources.

