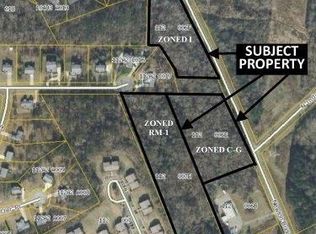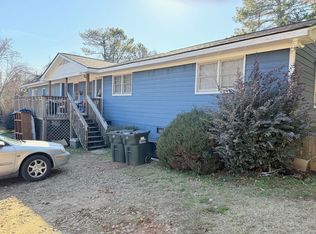Sold for $347,500
$347,500
452 Fairway Drive, Athens, GA 30607
3beds
2,421sqft
Single Family Residence
Built in 2002
0.5 Acres Lot
$360,900 Zestimate®
$144/sqft
$2,209 Estimated rent
Home value
$360,900
Estimated sales range
Not available
$2,209/mo
Zestimate® history
Loading...
Owner options
Explore your selling options
What's special
This four-sided brick home sits on a corner lot in a mature neighborhood with no HOA and is close to the heart of Athens. As you enter the home you will admire the hardwood floors in the welcoming foyer that leads to the large living room with vaulted ceilings, fireplace, and double door access to the deck. To the right of the living room is the dining room that leads into the larger kitchen with a center island, butcherblock counter tops, and white tile back splash. There is also a half bath tucked away adjacent to the laundry room. The expansive master bedroom located in the back of the home floods with light coming from the wall of four windows on the back of the home. The secondary bedrooms share a jack and jill full bath with a separate vanity. This home sits on a full unfinished basement with two exterior entries and is studded and partially drywalled giving you lots of opportunity to expand your living space.
Zillow last checked: 8 hours ago
Listing updated: July 10, 2025 at 11:37am
Listed by:
Marlena Bhatia 706-338-2733,
Titan Realty Advisors
Bought with:
Kabirah Epps, 422649
Boardwalk Realty Associates LL
Source: Hive MLS,MLS#: CM1018758 Originating MLS: Athens Area Association of REALTORS
Originating MLS: Athens Area Association of REALTORS
Facts & features
Interior
Bedrooms & bathrooms
- Bedrooms: 3
- Bathrooms: 3
- Full bathrooms: 2
- 1/2 bathrooms: 1
- Main level bathrooms: 3
- Main level bedrooms: 3
Bedroom 1
- Level: Main
- Dimensions: 0 x 0
Bedroom 2
- Level: Main
- Dimensions: 0 x 0
Bedroom 3
- Level: Main
- Dimensions: 0 x 0
Bathroom 1
- Level: Main
- Dimensions: 0 x 0
Bathroom 2
- Level: Main
- Dimensions: 0 x 0
Bathroom 3
- Level: Main
- Dimensions: 0 x 0
Heating
- Central
Cooling
- Central Air, Electric
Appliances
- Included: Dishwasher, Microwave, Oven, Refrigerator
Features
- Ceiling Fan(s), Cathedral Ceiling(s), Kitchen Island
- Flooring: Carpet, Vinyl, Wood
- Basement: Full,Bath/Stubbed,Unfinished
- Number of fireplaces: 1
Interior area
- Total interior livable area: 2,421 sqft
- Finished area above ground: 2,421
Property
Parking
- Total spaces: 4
- Parking features: Attached, Garage Door Opener
- Garage spaces: 2
Features
- Patio & porch: Deck
- Exterior features: Deck
Lot
- Size: 0.50 Acres
- Features: Sloped
- Topography: Sloping
Details
- Parcel number: 112A2 D002
Construction
Type & style
- Home type: SingleFamily
- Architectural style: Traditional
- Property subtype: Single Family Residence
Condition
- Year built: 2002
Utilities & green energy
- Sewer: Public Sewer
- Water: Public
Community & neighborhood
Location
- Region: Athens
- Subdivision: Country Club Estates
Other
Other facts
- Listing agreement: Exclusive Agency
Price history
| Date | Event | Price |
|---|---|---|
| 1/24/2025 | Sold | $347,500-8.1%$144/sqft |
Source: | ||
| 12/23/2024 | Pending sale | $378,000$156/sqft |
Source: | ||
| 12/10/2024 | Listed for sale | $378,000$156/sqft |
Source: | ||
| 12/5/2024 | Pending sale | $378,000$156/sqft |
Source: Hive MLS #1018758 Report a problem | ||
| 9/10/2024 | Price change | $378,000-1.8%$156/sqft |
Source: Hive MLS #1018758 Report a problem | ||
Public tax history
| Year | Property taxes | Tax assessment |
|---|---|---|
| 2024 | $4,299 +22.4% | $153,555 +3.9% |
| 2023 | $3,513 -15% | $147,744 +14.1% |
| 2022 | $4,132 +7.8% | $129,540 +13.9% |
Find assessor info on the county website
Neighborhood: 30607
Nearby schools
GreatSchools rating
- 7/10Chase Street Elementary SchoolGrades: PK-5Distance: 1.8 mi
- 7/10Clarke Middle SchoolGrades: 6-8Distance: 3.2 mi
- 6/10Clarke Central High SchoolGrades: 9-12Distance: 2.7 mi
Schools provided by the listing agent
- Elementary: Whitehead Road Elementary
- Middle: Burney-Harris-Lyons
- High: Clarke Central
Source: Hive MLS. This data may not be complete. We recommend contacting the local school district to confirm school assignments for this home.
Get pre-qualified for a loan
At Zillow Home Loans, we can pre-qualify you in as little as 5 minutes with no impact to your credit score.An equal housing lender. NMLS #10287.
Sell with ease on Zillow
Get a Zillow Showcase℠ listing at no additional cost and you could sell for —faster.
$360,900
2% more+$7,218
With Zillow Showcase(estimated)$368,118

