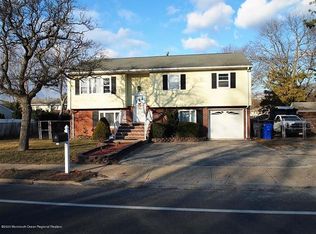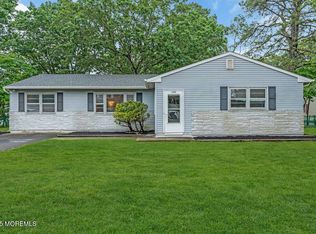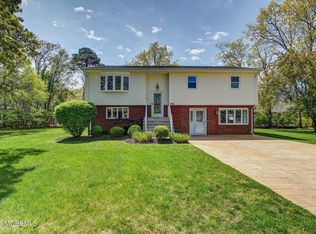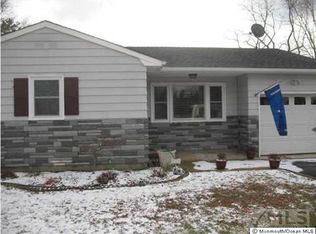Sold for $380,000
$380,000
452 Drum Point Road, Brick, NJ 08723
2beds
1,128sqft
Single Family Residence
Built in 1970
0.27 Acres Lot
$476,400 Zestimate®
$337/sqft
$2,900 Estimated rent
Home value
$476,400
$443,000 - $515,000
$2,900/mo
Zestimate® history
Loading...
Owner options
Explore your selling options
What's special
THIS IS A COMING SOON LISTING AND CANNOT BE SHOWN UNTIL APRIL 10TH. Move-in ready! Simply unpack into this Shore Acres ranch-style home, comprising two (2) bedrooms and one (1) full bathroom with upgrades galore both inside and out. The perfect, versatile find for first-time homebuyers or those looking to downsize at the Jersey Shore! Notable features include a fully refreshed exterior with vinyl siding, Pella windows, rocking chair front porch, garage door and Timberline roof, as well as clean masonry in the form of a large backyard paver patio, flower beds and more. Step inside and be greeted by a cozy family room flush with natural light through window-lined walls, atop clean hardwood flooring and abutting a spacious eat-in kitchen with ample cabinetry, granite countertops, nearby laundry room and backyard access. A bonus space towards the rear of the home offers a versatile area for recreation, leisure or a work-from-home arrangement, with sliding door access stepping down to the backyard patio. The single, easily navigable level offers two gorgeous bedrooms and one beautiful bathroom, equipped with a new vanity and soaking tub. Rounding out this tremendous opportunity is an attached 1-car garage with direct entry, a spacious backyard with partially-fenced area perfect for pets and seamless access to commuter roadways, beaches and downtown areas! A must see!
Zillow last checked: 8 hours ago
Listing updated: July 01, 2025 at 01:22pm
Listed by:
Monique McCraren 732-312-8901,
Real Broker, LLC- Point P
Bought with:
Denise Koste, 0016981
Coldwell Banker Riviera Realty
Source: MoreMLS,MLS#: 22308810
Facts & features
Interior
Bedrooms & bathrooms
- Bedrooms: 2
- Bathrooms: 1
- Full bathrooms: 1
Bedroom
- Area: 144
- Dimensions: 12 x 12
Other
- Area: 168
- Dimensions: 12 x 14
Bonus room
- Description: Labeled as office on floor plan
- Area: 132
- Dimensions: 11 x 12
Garage
- Area: 209
- Dimensions: 19 x 11
Kitchen
- Area: 216
- Dimensions: 18 x 12
Laundry
- Area: 54
- Dimensions: 6 x 9
Living room
- Area: 224
- Dimensions: 16 x 14
Heating
- Forced Air
Cooling
- Central Air
Features
- Flooring: Tile, Wood
- Basement: Crawl Space
Interior area
- Total structure area: 1,128
- Total interior livable area: 1,128 sqft
Property
Parking
- Total spaces: 1
- Parking features: Paved, Driveway
- Attached garage spaces: 1
- Has uncovered spaces: Yes
Features
- Stories: 1
Lot
- Size: 0.27 Acres
Details
- Parcel number: 07001941500003
Construction
Type & style
- Home type: SingleFamily
- Architectural style: Ranch
- Property subtype: Single Family Residence
Materials
- Roof: Timberline
Condition
- Year built: 1970
Utilities & green energy
- Sewer: Public Sewer
Community & neighborhood
Location
- Region: Brick
- Subdivision: None
Price history
| Date | Event | Price |
|---|---|---|
| 6/20/2023 | Sold | $380,000+10.1%$337/sqft |
Source: | ||
| 4/15/2023 | Pending sale | $345,000$306/sqft |
Source: | ||
| 4/10/2023 | Listed for sale | $345,000+9.5%$306/sqft |
Source: | ||
| 10/20/2021 | Sold | $315,000$279/sqft |
Source: Public Record Report a problem | ||
| 7/22/2021 | Sold | $315,000$279/sqft |
Source: | ||
Public tax history
| Year | Property taxes | Tax assessment |
|---|---|---|
| 2023 | $5,113 +2.2% | $211,000 |
| 2022 | $5,005 | $211,000 |
| 2021 | $5,005 +3% | $211,000 |
Find assessor info on the county website
Neighborhood: 08723
Nearby schools
GreatSchools rating
- 5/10Osbornville Elementary SchoolGrades: K-5Distance: 1.2 mi
- 7/10Lake Riviera Middle SchoolGrades: 6-8Distance: 2.9 mi
- 4/10Brick Twp High SchoolGrades: 9-12Distance: 3.7 mi
Schools provided by the listing agent
- Elementary: Osbornville
- Middle: Lake Riviera
- High: Brick Twp.
Source: MoreMLS. This data may not be complete. We recommend contacting the local school district to confirm school assignments for this home.
Get pre-qualified for a loan
At Zillow Home Loans, we can pre-qualify you in as little as 5 minutes with no impact to your credit score.An equal housing lender. NMLS #10287.



