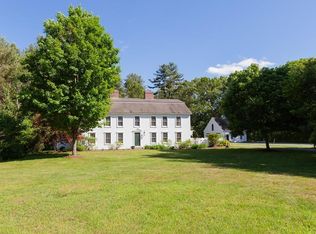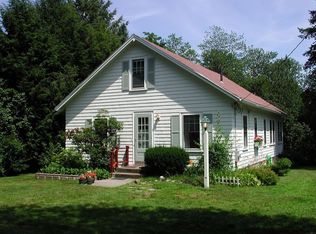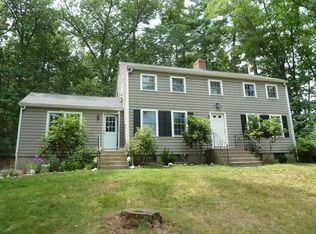Rare opportunity! This historically significant home known as the "Elisha Wheeler House" or "Twin Ash Farm" is set on almost 2 acres. The estate like grounds offer privacy, mature plantings & an inground pool. Set back from the road, the home sits looking towards town center with a dual entrance drive. Home has been lovingly brought into the 21st century w/ numerous updates. Perfect blend of old & new with character and charm and everything you would expect in a newer home including central air! Gorgeous farm house kitchen with stainless appliances, marble counters & farmhouse sink. Kitchen opens to family room for easy entertaining. A formal living room w/ study nook could also be used as a dining room. Dual staircases lead to the second floor and 4 nicely sized bedrooms. Numerous closets and built ins throughout. Large screened porch & deck. A late 19th century barn serves as a 2 car garage and has a large recreation area and studio with 3/4 bath.
This property is off market, which means it's not currently listed for sale or rent on Zillow. This may be different from what's available on other websites or public sources.


